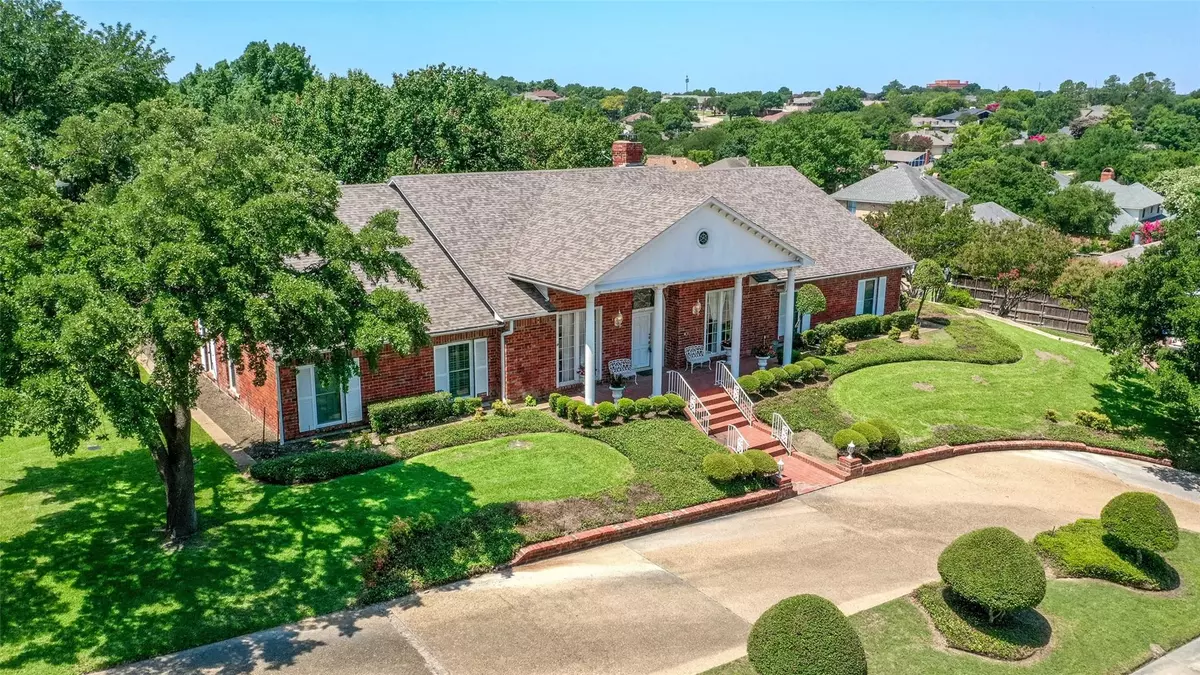$499,000
For more information regarding the value of a property, please contact us for a free consultation.
3 Beds
4 Baths
3,339 SqFt
SOLD DATE : 08/04/2023
Key Details
Property Type Single Family Home
Sub Type Single Family Residence
Listing Status Sold
Purchase Type For Sale
Square Footage 3,339 sqft
Price per Sqft $149
Subdivision Club Hill Estates
MLS Listing ID 20367840
Sold Date 08/04/23
Style Colonial
Bedrooms 3
Full Baths 4
HOA Y/N None
Year Built 1984
Annual Tax Amount $12,033
Lot Size 0.861 Acres
Acres 0.861
Lot Dimensions 102x162x232x146
Property Description
Gorgeous drive-up appeal to this custom home on double lot. Just min from lake & two area parks. Neighborhood minutes from I-635, I-30 & SH190. Approx 25 min to DT Dallas & 40 min to DFW Int'l Airport. This custom home has stunning drive-up appeal & features large rooms for lots of space. Tax shows 3339sq.ft. but bldr plans show 3594. Bldr plans available and left with home. Study with ensuite bath would make great 4th bdrm & has private entrance. Each bedroom has its own bath. Hardwood floors. Two fireplaces, one in family room & another in master with sitting area. Master bath features separate bath & shower in a separate room from huge dressing area with 2 walk-in closets. Private water closet. Master also has French doors leading out to oversized, covered patio. The huge lot is double fenced. Some updates needed however price reduced to allow buyer to decorate to their own desires or move right in and enjoy.
Location
State TX
County Dallas
Direction Centerville to Country Club to Palm Valley Valey to Surrey Ct
Rooms
Dining Room 2
Interior
Interior Features Cable TV Available, Cathedral Ceiling(s), Flat Screen Wiring, High Speed Internet Available, Kitchen Island, Walk-In Closet(s)
Heating Central, Fireplace(s), Natural Gas, Zoned
Cooling Ceiling Fan(s), Central Air, Zoned
Flooring Carpet, Hardwood
Fireplaces Number 2
Fireplaces Type Bedroom, Family Room, Gas Logs
Appliance Dishwasher, Disposal
Heat Source Central, Fireplace(s), Natural Gas, Zoned
Laundry Utility Room
Exterior
Exterior Feature Covered Patio/Porch, Private Yard
Garage Spaces 2.0
Carport Spaces 2
Fence Brick, Cross Fenced, Wood
Utilities Available Alley, Cable Available, City Sewer, City Water, Concrete, Curbs, Natural Gas Available
Roof Type Composition
Parking Type Garage Double Door, Additional Parking, Alley Access, Attached Carport, Garage Door Opener, Oversized, See Remarks, Storage
Garage Yes
Building
Lot Description Corner Lot, Irregular Lot, Landscaped, Lrg. Backyard Grass, Sprinkler System, Subdivision
Story One
Foundation Pillar/Post/Pier, Other
Level or Stories One
Structure Type Brick
Schools
Elementary Schools Choice Of School
Middle Schools Choice Of School
High Schools Choice Of School
School District Garland Isd
Others
Ownership Jerry Michael Prater
Acceptable Financing Cash, Conventional, FHA, VA Loan
Listing Terms Cash, Conventional, FHA, VA Loan
Financing Cash
Special Listing Condition Aerial Photo
Read Less Info
Want to know what your home might be worth? Contact us for a FREE valuation!

Our team is ready to help you sell your home for the highest possible price ASAP

©2024 North Texas Real Estate Information Systems.
Bought with Lindsay Stafford • Regal, REALTORS

Making real estate fast, fun and stress-free!






