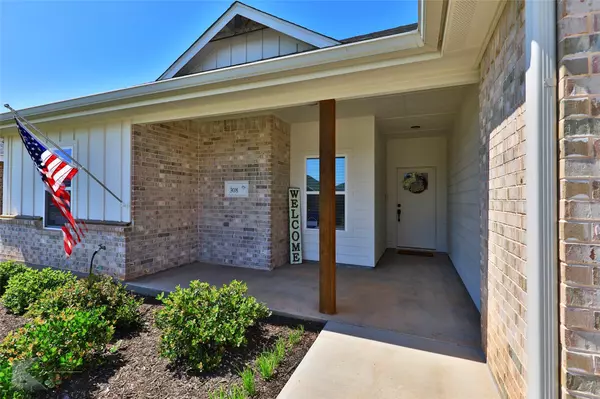$292,500
For more information regarding the value of a property, please contact us for a free consultation.
4 Beds
2 Baths
1,712 SqFt
SOLD DATE : 08/07/2023
Key Details
Property Type Single Family Home
Sub Type Single Family Residence
Listing Status Sold
Purchase Type For Sale
Square Footage 1,712 sqft
Price per Sqft $170
Subdivision Carriage Hills Add
MLS Listing ID 20366705
Sold Date 08/07/23
Style Craftsman
Bedrooms 4
Full Baths 2
HOA Fees $20/ann
HOA Y/N Mandatory
Year Built 2020
Annual Tax Amount $6,041
Lot Size 8,015 Sqft
Acres 0.184
Property Description
Pristine move-in-ready, 4-bedroom two bath Lantrip built home featuring a Modern Farmhouse design along with fantastic curb appeal! Gorgeous open concept boasts a sun-filled living, accented with crown molding and luxury vinyl plank flooring. Spacious eat-in kitchen features crisp white custom cabinetry, granite countertops, a breakfast bar and stainless appliances. Impressive primary ensuite boasts a spa-like bath with dual vanities, a relaxing soaking tub, a tiled shower and a large walk-in closet. Generously proportioned split floor plan designed for comfort and convenience. Two car garage with a mudroom equipped with built-ins. Separate laundry room includes counter space for folding, ample cabinets, a hanging rack and a utility closet. Relax outback on the cozy covered patio overlooking the spacious manicured lawn allowing plenty of room to play and entertain. Centrally located close to all amenities. Don't wait, this beauty won't last long!
Location
State TX
County Taylor
Direction Exit Maple on Loop 322, turn Right. Turn Left on Colony Hill Rd, Right on Connor and the first left on Sweet Pea.
Rooms
Dining Room 1
Interior
Interior Features Cable TV Available, Chandelier, Decorative Lighting, Double Vanity, Eat-in Kitchen, Granite Counters, High Speed Internet Available, Kitchen Island, Open Floorplan, Vaulted Ceiling(s), Walk-In Closet(s)
Heating Central, Electric
Cooling Ceiling Fan(s), Central Air, Electric
Flooring Carpet, Luxury Vinyl Plank
Appliance Dishwasher, Disposal, Electric Range, Electric Water Heater
Heat Source Central, Electric
Laundry Electric Dryer Hookup, Utility Room, Full Size W/D Area, Washer Hookup
Exterior
Exterior Feature Covered Patio/Porch, Rain Gutters
Garage Spaces 2.0
Fence Fenced, Privacy, Wood
Utilities Available Asphalt, Cable Available, City Sewer, City Water, Community Mailbox, Curbs, Electricity Available, Electricity Connected, Individual Water Meter, MUD Water, Sewer Available
Roof Type Composition
Parking Type Garage Single Door, Covered, Driveway, Garage, Garage Door Opener, Garage Faces Front
Total Parking Spaces 2
Garage Yes
Building
Lot Description Few Trees, Interior Lot, Landscaped, Sprinkler System
Story One
Foundation Slab
Level or Stories One
Structure Type Siding
Schools
High Schools Wylie
School District Wylie Isd, Taylor Co.
Others
Restrictions Deed
Ownership of record
Acceptable Financing Cash, Conventional, FHA, VA Loan
Listing Terms Cash, Conventional, FHA, VA Loan
Financing Conventional
Special Listing Condition Deed Restrictions, Survey Available
Read Less Info
Want to know what your home might be worth? Contact us for a FREE valuation!

Our team is ready to help you sell your home for the highest possible price ASAP

©2024 North Texas Real Estate Information Systems.
Bought with Karie Zonker • KW SYNERGY*

Making real estate fast, fun and stress-free!






