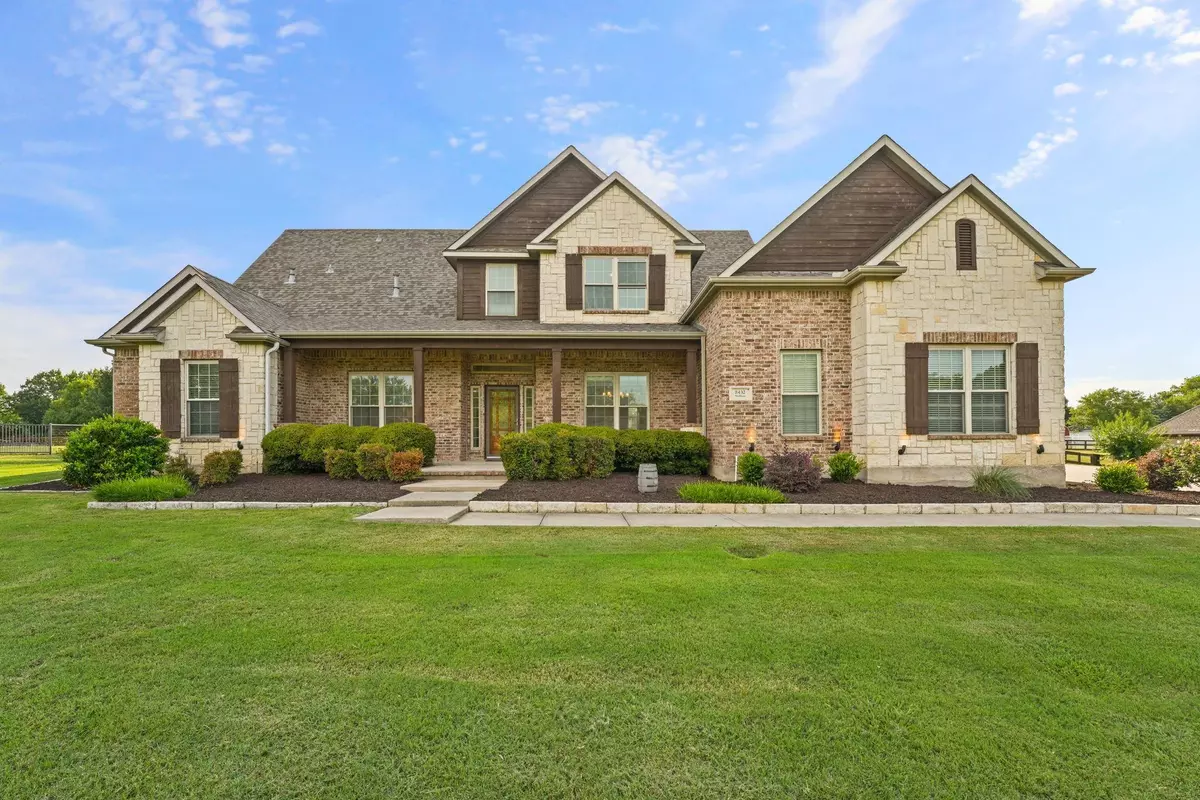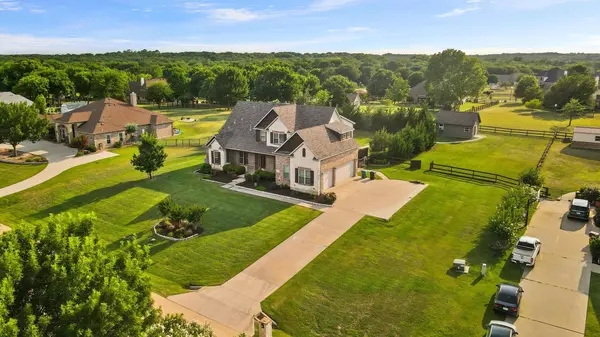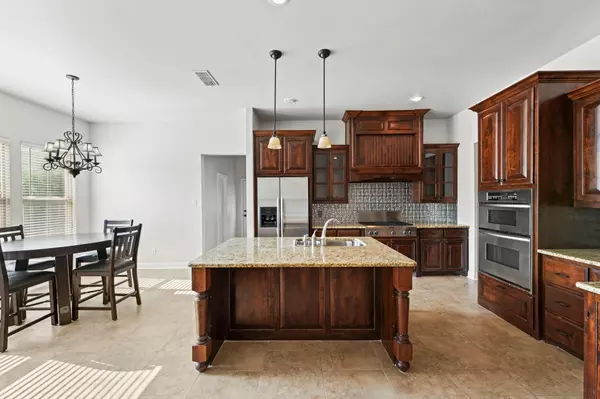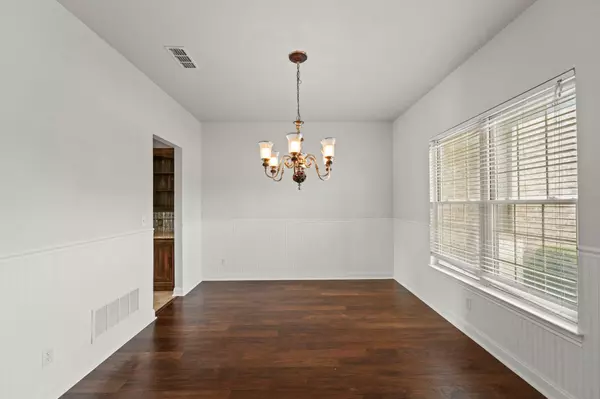$749,000
For more information regarding the value of a property, please contact us for a free consultation.
4 Beds
3 Baths
3,456 SqFt
SOLD DATE : 08/02/2023
Key Details
Property Type Single Family Home
Sub Type Single Family Residence
Listing Status Sold
Purchase Type For Sale
Square Footage 3,456 sqft
Price per Sqft $216
Subdivision Lakeview Ranch Ph 1
MLS Listing ID 20329252
Sold Date 08/02/23
Style Traditional
Bedrooms 4
Full Baths 2
Half Baths 1
HOA Fees $45/ann
HOA Y/N Mandatory
Year Built 2006
Annual Tax Amount $11,712
Lot Size 1.004 Acres
Acres 1.004
Property Description
Looking for the perfect Texas house for entertaining? Look no further! This remarkable property is designed for hosting memorable gatherings. Step inside to discover a freshly painted home with upgrades like a double oven, gas cooktop, and charming knotty alder cabinets. Wood floors add an elegant touch.
With a 3-car garage and upstairs media room, there's ample space for hosting friends and family. Outside, a sprawling 1-acre lot features a saltwater pool with stunning views, perfect for poolside barbecues or relaxation.
But the entertainment options don't end there. This property offers additional outdoor space that can be transformed into an office, school room, or gym, catering to your specific needs.
New HVAC unit installed June 2023, Media Equipment and chairs stay with the home!
Location
State TX
County Denton
Direction From Loop 288 N, Turn right onto Morse St, Turn left onto S Mayhill Rd, Turn right onto Mills Rd, Turn left onto S Trinity Rd, S Trinity Rd turns left and becomes Lakeview Blvd, Turn right onto Rodeo Dr, Turn left onto Colt Rd, Turn right onto Stallion St Your new home will be on the right!
Rooms
Dining Room 2
Interior
Interior Features Cable TV Available, Decorative Lighting, Kitchen Island, Open Floorplan, Pantry, Wainscoting, Walk-In Closet(s), Wet Bar
Heating Central, Natural Gas
Cooling Ceiling Fan(s), Central Air, Electric
Flooring Carpet, Ceramic Tile, Wood
Fireplaces Number 1
Fireplaces Type Gas Starter, Living Room, Stone, Wood Burning
Equipment Home Theater
Appliance Dishwasher, Disposal, Electric Water Heater, Gas Cooktop, Microwave, Double Oven
Heat Source Central, Natural Gas
Laundry Electric Dryer Hookup, Utility Room, Full Size W/D Area, Washer Hookup
Exterior
Garage Spaces 3.0
Fence Back Yard, Wood
Pool Gunite, Heated, In Ground, Pool Sweep, Pool/Spa Combo, Salt Water, Water Feature
Utilities Available City Sewer, City Water, Concrete
Roof Type Composition
Garage Yes
Private Pool 1
Building
Lot Description Acreage, Few Trees, Interior Lot, Landscaped, Lrg. Backyard Grass, Sprinkler System
Story Two
Foundation Slab
Level or Stories Two
Structure Type Brick,Cedar
Schools
Elementary Schools Hodge
Middle Schools Strickland
High Schools Ryan H S
School District Denton Isd
Others
Ownership On Tax file
Acceptable Financing Cash, Conventional, FHA, VA Loan
Listing Terms Cash, Conventional, FHA, VA Loan
Financing VA
Special Listing Condition Aerial Photo
Read Less Info
Want to know what your home might be worth? Contact us for a FREE valuation!

Our team is ready to help you sell your home for the highest possible price ASAP

©2025 North Texas Real Estate Information Systems.
Bought with Kim Assaad • Compass RE Texas, LLC
Making real estate fast, fun and stress-free!






