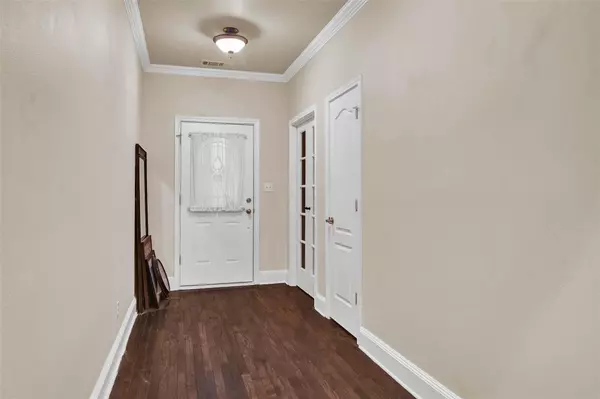$369,000
For more information regarding the value of a property, please contact us for a free consultation.
3 Beds
2 Baths
1,850 SqFt
SOLD DATE : 08/04/2023
Key Details
Property Type Single Family Home
Sub Type Single Family Residence
Listing Status Sold
Purchase Type For Sale
Square Footage 1,850 sqft
Price per Sqft $199
Subdivision Cedar Park Village
MLS Listing ID 20358426
Sold Date 08/04/23
Style Traditional
Bedrooms 3
Full Baths 2
HOA Y/N None
Year Built 2005
Annual Tax Amount $6,484
Lot Size 0.990 Acres
Acres 0.99
Property Description
Welcome to this 3 bedroom property on a corner, spacious acre lot. Step onto the charming wrap-around front porch and envision yourself enjoying tranquil evenings. Inside, an open floor plan awaits, featuring high ceilings that create a sense of grandeur. The screened-in back porch invites you to relax and enjoy the serene backyard, newly fenced for privacy. With a versatile room perfect for an office or additional living space, the possibilities are endless. The primary suite boasts a tastefully remodeled bathroom with quartz counter tops and walk in closet. Additionally, a shed and workshop with electricity provide ample storage and creative potential. All new carpet has just been installed. Don't miss out on an opportunity to experience the easy life!
Location
State TX
County Grayson
Direction From Frisco Road, go East on Graystone to Village Drive and go left. Turn left onto Heatherwood and that turns into Juniper and the house will be on the right on that corner. Sign in yard.
Rooms
Dining Room 1
Interior
Interior Features Cable TV Available, Decorative Lighting, Eat-in Kitchen, High Speed Internet Available, Kitchen Island, Open Floorplan, Paneling, Vaulted Ceiling(s), Walk-In Closet(s)
Heating Central, Electric, Fireplace(s), Pellet Stove
Cooling Central Air, Electric
Flooring Carpet, Ceramic Tile
Fireplaces Number 1
Fireplaces Type Pellet Stove
Appliance Dishwasher, Disposal, Electric Range, Microwave
Heat Source Central, Electric, Fireplace(s), Pellet Stove
Laundry Electric Dryer Hookup, Utility Room, Full Size W/D Area, Washer Hookup
Exterior
Exterior Feature Rain Gutters
Garage Spaces 2.0
Fence Wood
Utilities Available Cable Available, City Sewer, City Water, Sidewalk
Roof Type Composition
Parking Type Concrete, Garage, Garage Door Opener, Garage Faces Side
Garage Yes
Building
Lot Description Corner Lot, Landscaped, Lrg. Backyard Grass, Subdivision
Story One
Foundation Slab
Level or Stories One
Structure Type Brick,Wood
Schools
Elementary Schools Henry W Sory
Middle Schools Piner
High Schools Sherman
School District Sherman Isd
Others
Restrictions Deed
Ownership Nicholas and Miranda Juneau
Acceptable Financing Cash, Conventional, FHA, VA Loan
Listing Terms Cash, Conventional, FHA, VA Loan
Financing Conventional
Special Listing Condition Aerial Photo
Read Less Info
Want to know what your home might be worth? Contact us for a FREE valuation!

Our team is ready to help you sell your home for the highest possible price ASAP

©2024 North Texas Real Estate Information Systems.
Bought with Brad Rhodes • Easy Life Realty

Making real estate fast, fun and stress-free!






