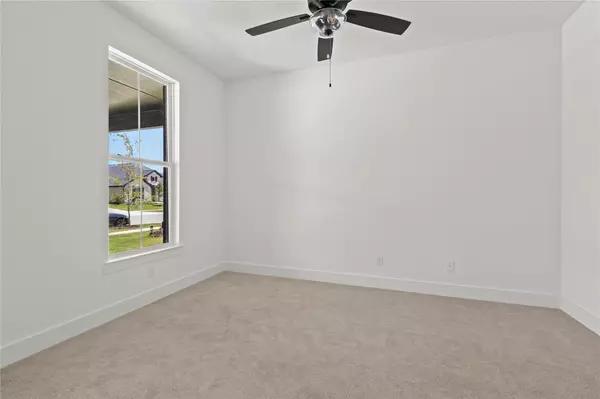$864,999
For more information regarding the value of a property, please contact us for a free consultation.
4 Beds
4 Baths
3,559 SqFt
SOLD DATE : 08/02/2023
Key Details
Property Type Single Family Home
Sub Type Single Family Residence
Listing Status Sold
Purchase Type For Sale
Square Footage 3,559 sqft
Price per Sqft $243
Subdivision Windsong Ranch Ph 6B
MLS Listing ID 20369464
Sold Date 08/02/23
Style Contemporary/Modern
Bedrooms 4
Full Baths 4
HOA Fees $147/mo
HOA Y/N Mandatory
Year Built 2023
Annual Tax Amount $1,627
Lot Size 6,751 Sqft
Acres 0.155
Lot Dimensions 51x133
Property Description
BRAND NEW NORTH FACING MOVE IN READY HOME! This extraordinary home greets you with a full-size porch facade. This dramatic kitchen layout works so well for those large family gatherings. A desired two-story ceiling in casual dining and family room, with an elegant CURVED STAIRCASE featuring wrought iron balusters giving a nice view from the upstairs game room. Located downstairs is a spacious master bedroom and with a gorgeous master bathroom and a HUGE walk in closet. There is also another bedroom and full bathroom located downstairs! The upstairs will feature 2 guest bedrooms, 2 full baths, game room oversized for a pool table and media room equipped with 7.1 pre-wire surround sound. This Luxury Home includes vinyl flooring in focal areas, 12' sliding glass doors in family, 8' doors downstairs, designer lighting, carpet, and elegant quartz countertops in Kitchen and many more luxury selections to mention.
Location
State TX
County Denton
Community Club House, Community Pool, Curbs, Electric Car Charging Station, Fitness Center, Greenbelt, Jogging Path/Bike Path, Sidewalks, Tennis Court(S)
Direction GPS
Rooms
Dining Room 1
Interior
Interior Features Built-in Wine Cooler, Chandelier, Decorative Lighting, Double Vanity, Kitchen Island, Loft, Open Floorplan, Pantry, Vaulted Ceiling(s), Walk-In Closet(s)
Heating Central, Fireplace(s)
Cooling Ceiling Fan(s), Central Air
Flooring Hardwood
Fireplaces Number 1
Fireplaces Type Living Room
Appliance Built-in Gas Range, Dishwasher, Disposal, Gas Cooktop, Microwave
Heat Source Central, Fireplace(s)
Exterior
Garage Spaces 2.0
Fence Back Yard, Fenced
Community Features Club House, Community Pool, Curbs, Electric Car Charging Station, Fitness Center, Greenbelt, Jogging Path/Bike Path, Sidewalks, Tennis Court(s)
Utilities Available City Sewer, City Water, Concrete, Curbs
Garage Yes
Building
Story Two
Level or Stories Two
Structure Type Brick,Wood
Schools
Elementary Schools Mrs. Jerry Bryant
Middle Schools William Rushing
High Schools Prosper
School District Prosper Isd
Others
Acceptable Financing Cash, Conventional
Listing Terms Cash, Conventional
Financing Conventional
Read Less Info
Want to know what your home might be worth? Contact us for a FREE valuation!

Our team is ready to help you sell your home for the highest possible price ASAP

©2025 North Texas Real Estate Information Systems.
Bought with Venu Mandhala • HomeSmart Stars
Making real estate fast, fun and stress-free!






