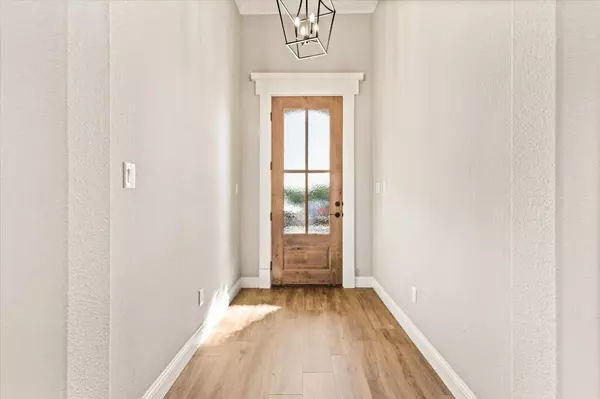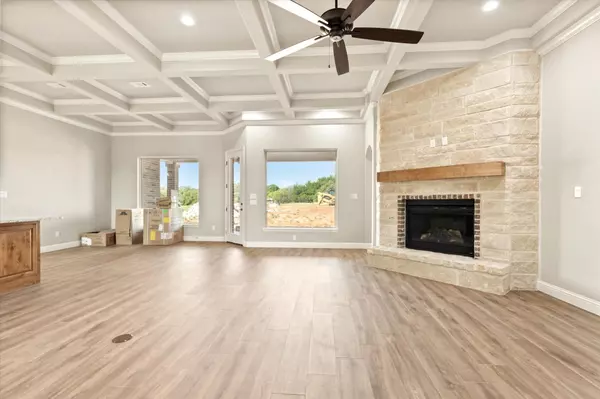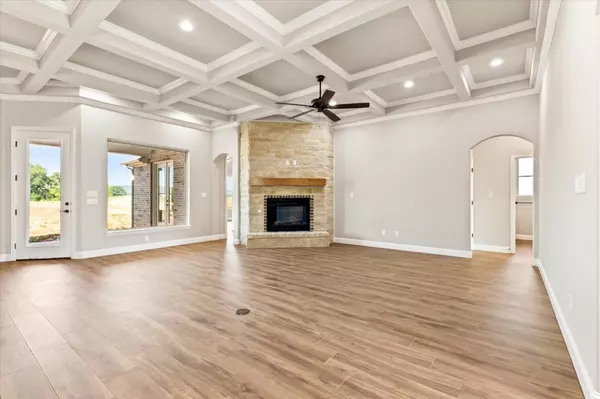$649,900
For more information regarding the value of a property, please contact us for a free consultation.
4 Beds
3 Baths
2,702 SqFt
SOLD DATE : 08/01/2023
Key Details
Property Type Single Family Home
Sub Type Single Family Residence
Listing Status Sold
Purchase Type For Sale
Square Footage 2,702 sqft
Price per Sqft $240
Subdivision Vista Oaks Ph 2
MLS Listing ID 20329347
Sold Date 08/01/23
Bedrooms 4
Full Baths 3
HOA Fees $50/ann
HOA Y/N Mandatory
Year Built 2023
Annual Tax Amount $842
Lot Size 2.009 Acres
Acres 2.009
Property Description
$10,000 BUYER INCENTIVE!!! This new build is located on 2 acres outside the city limits. The large walk-in pantry, complete with countertops and refrigerator space, is every chef's dream. Stainless steel, Whirlpool appliances including, 36in gas cook top and double ovens. The 11ft coffered ceilings extend from the kitchen into the living room. Decorative tiles throughout home including stylish accent tile on utility floor. Indulge in leisurely pursuits or host unforgettable gatherings in the dedicated game room featuring a wet bar. Energy efficiency and comfort are at the forefront of this home, with spray foam insulation enveloping every corner, ensuring optimal temperature control and reduced energy consumption. Embrace the tranquility of country living while enjoying the convenience of a private well. Stay connected to the world with access to high-speed internet, effortlessly blending modern convenience with the serenity of rural living.
Location
State TX
County Hood
Direction Take Hwy 377 S to Hwy 144, Turn onto Williamson Road from Hwy 144, From Williamson Road, take a right onto Lacee
Rooms
Dining Room 1
Interior
Interior Features Built-in Wine Cooler, Decorative Lighting, Double Vanity, Granite Counters, High Speed Internet Available, Kitchen Island, Open Floorplan, Pantry, Walk-In Closet(s), Wet Bar, Wired for Data
Heating Central, Electric
Cooling Ceiling Fan(s), Central Air, Electric, Heat Pump
Flooring Carpet, Tile
Fireplaces Number 1
Fireplaces Type Gas
Appliance Dishwasher, Disposal
Heat Source Central, Electric
Exterior
Garage Spaces 3.0
Utilities Available Co-op Electric, Propane, Septic, Well
Roof Type Composition
Parking Type Garage Faces Side
Garage Yes
Building
Story One
Foundation Slab
Level or Stories One
Structure Type Brick,Rock/Stone
Schools
Elementary Schools Mambrino
Middle Schools Granbury
High Schools Granbury
School District Granbury Isd
Others
Ownership See Record
Financing Cash
Read Less Info
Want to know what your home might be worth? Contact us for a FREE valuation!

Our team is ready to help you sell your home for the highest possible price ASAP

©2024 North Texas Real Estate Information Systems.
Bought with Greg Willis • TexasRealEstateSavings.com

Making real estate fast, fun and stress-free!






