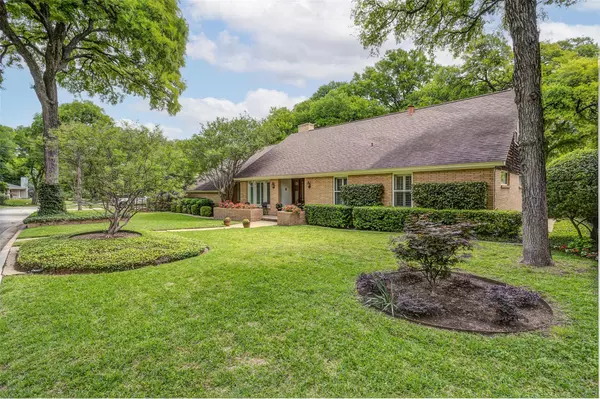$1,199,900
For more information regarding the value of a property, please contact us for a free consultation.
4 Beds
3 Baths
3,827 SqFt
SOLD DATE : 08/01/2023
Key Details
Property Type Single Family Home
Sub Type Single Family Residence
Listing Status Sold
Purchase Type For Sale
Square Footage 3,827 sqft
Price per Sqft $313
Subdivision Overton Park Add
MLS Listing ID 20336881
Sold Date 08/01/23
Style Traditional
Bedrooms 4
Full Baths 3
HOA Y/N None
Year Built 1960
Lot Size 0.322 Acres
Acres 0.322
Lot Dimensions tbv
Property Description
Rare opportunity to live just steps from Overton Park and the Trinity Trails yet situated on one of the quietest streets in the neighborhood. Designed for entertaining inside and out, there are three living areas ~ one with surround sound, a gas fireplace and floor-to-ceiling windows which provide a panoramic view of the magnificent backyard. Nearby, the kitchen features a gas cooktop, double ovens, warming drawer, breakfast area, butler's pantry and serving bar. The spacious Primary Suite is located on the first level and includes 2 oversized walk-in closets with built-ins, dual vanities, a soaking tub and separate shower, as well as access to a covered porch which features a relaxing hot tub. A second bedroom, full bath and office are also located on this level. Upstairs, there are two incredibly large bedrooms, a full bath and additional storage closets. With room for a pool if desired, the beautiful backyard is perfect for al fresco dining, hosting friends or just relaxing!
Location
State TX
County Tarrant
Direction From Hulen St., turn East on Bellaire Dr., right on Overton Park Dr. W. then right on Branch Rd. Property will be on your left.
Rooms
Dining Room 2
Interior
Interior Features Built-in Features, Cable TV Available, Chandelier, Decorative Lighting, Eat-in Kitchen, Flat Screen Wiring, Granite Counters, High Speed Internet Available, Pantry, Sound System Wiring, Walk-In Closet(s)
Heating Central, Fireplace(s), Natural Gas, Zoned
Cooling Ceiling Fan(s), Central Air, Electric, Zoned
Flooring Adobe, Carpet, Ceramic Tile, Hardwood
Fireplaces Number 2
Fireplaces Type Gas Logs, Gas Starter, Glass Doors, Great Room, Living Room
Appliance Dishwasher, Disposal, Dryer, Gas Cooktop, Microwave, Double Oven, Refrigerator, Vented Exhaust Fan, Warming Drawer, Washer
Heat Source Central, Fireplace(s), Natural Gas, Zoned
Laundry Electric Dryer Hookup, Utility Room, Full Size W/D Area, Washer Hookup, On Site
Exterior
Exterior Feature Covered Deck, Covered Patio/Porch, Gas Grill, Rain Gutters, Lighting
Garage Spaces 2.0
Fence Back Yard, Fenced, Gate, Wood
Utilities Available City Sewer, City Water, Curbs, Electricity Connected, Individual Gas Meter, Individual Water Meter, Natural Gas Available
Roof Type Composition
Parking Type Garage Single Door, Concrete, Driveway, Garage, Garage Door Opener, Garage Faces Side, Inside Entrance, Kitchen Level, Lighted, Storage
Garage Yes
Building
Lot Description Interior Lot, Landscaped, Many Trees, Sprinkler System
Story Two
Foundation Pillar/Post/Pier, Slab
Level or Stories Two
Structure Type Brick
Schools
Elementary Schools Overton Park
Middle Schools Mclean
High Schools Paschal
School District Fort Worth Isd
Others
Ownership Of Record
Acceptable Financing Cash, Conventional
Listing Terms Cash, Conventional
Financing Conventional
Read Less Info
Want to know what your home might be worth? Contact us for a FREE valuation!

Our team is ready to help you sell your home for the highest possible price ASAP

©2024 North Texas Real Estate Information Systems.
Bought with Joseph Berkes • Williams Trew Real Estate

Making real estate fast, fun and stress-free!






