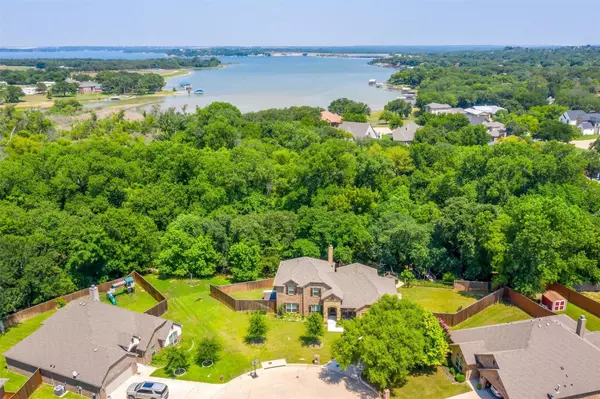$450,000
For more information regarding the value of a property, please contact us for a free consultation.
4 Beds
3 Baths
2,644 SqFt
SOLD DATE : 07/31/2023
Key Details
Property Type Single Family Home
Sub Type Single Family Residence
Listing Status Sold
Purchase Type For Sale
Square Footage 2,644 sqft
Price per Sqft $170
Subdivision Escondido
MLS Listing ID 20363312
Sold Date 07/31/23
Style Traditional
Bedrooms 4
Full Baths 2
Half Baths 1
HOA Fees $43/ann
HOA Y/N Mandatory
Year Built 2017
Annual Tax Amount $7,078
Lot Size 0.324 Acres
Acres 0.324
Property Description
Welcome to your dream retreat, just minutes from Fort Worth! This stunning home in gated Escondido offers a serene escape nestled on an oversized lot at the end of a cul-de-sac. Enjoy the large covered deck overlooking a wooded greenbelt where deer gracefully roam, and glimpses of lake views in winter! Outside, enjoy beautiful & thoughtfully designed deer-resistant native landscaping, raised beds & greenhouse. The turn-key interior features beautiful modern finishes, wood-look tile, and transitional colorways in this 2017 one-owner home. Open floor plan and spacious 4 bedrms w separate study affords plenty of space for the whole family. Walk a wooded trail to Eagle Mountain Lake for fishing in the creek, or take a quick drive to nearby Eagle Mtn Marina & Twin Points Park for kayaking, fishing, & watersports, Azle Central Park Splashpad & just 20 mins to quaint Downtown Weatherford. Schedule a showing today and seize the chance to call this enchanting retreat your new Home Sweet Home!
Location
State TX
County Tarrant
Community Curbs, Fishing, Gated, Greenbelt, Perimeter Fencing
Direction From I-30 West or 820 West, take TX-199 to Southeast Pkwy. Continue on Southeast Pkwy, turn Right on Lori Ln. Enter gate and turn Right on Venado Ct. Home is at the end of the cul-de-sac.
Rooms
Dining Room 2
Interior
Interior Features Cable TV Available, Decorative Lighting, Eat-in Kitchen, Granite Counters, High Speed Internet Available, Open Floorplan, Pantry, Walk-In Closet(s)
Heating Central, Electric, Fireplace(s)
Cooling Ceiling Fan(s), Central Air, Electric
Flooring Carpet, Ceramic Tile, Simulated Wood
Fireplaces Number 1
Fireplaces Type Wood Burning
Appliance Dishwasher, Disposal, Electric Range, Electric Water Heater, Microwave
Heat Source Central, Electric, Fireplace(s)
Laundry Electric Dryer Hookup, Utility Room, Full Size W/D Area, Washer Hookup
Exterior
Exterior Feature Covered Deck, Covered Patio/Porch, Garden(s), Rain Gutters, Private Yard
Garage Spaces 2.0
Fence Fenced, Wood, Wrought Iron
Community Features Curbs, Fishing, Gated, Greenbelt, Perimeter Fencing
Utilities Available Cable Available, City Sewer, City Water, Concrete, Curbs, Individual Water Meter
Roof Type Composition
Parking Type Garage Single Door, Driveway, Enclosed, Garage, Garage Faces Front, Inside Entrance
Garage Yes
Building
Lot Description Adjacent to Greenbelt, Cul-De-Sac, Greenbelt, Interior Lot, Landscaped, Lrg. Backyard Grass, Sprinkler System, Subdivision
Story Two
Foundation Slab
Level or Stories Two
Structure Type Brick
Schools
Elementary Schools Eagle Heights
High Schools Azle
School District Azle Isd
Others
Restrictions Easement(s)
Ownership Alyse Fineberg
Acceptable Financing Cash, Conventional, FHA, Texas Vet, VA Loan
Listing Terms Cash, Conventional, FHA, Texas Vet, VA Loan
Financing Conventional
Special Listing Condition Aerial Photo, Survey Available
Read Less Info
Want to know what your home might be worth? Contact us for a FREE valuation!

Our team is ready to help you sell your home for the highest possible price ASAP

©2024 North Texas Real Estate Information Systems.
Bought with Ronald Thomas • eXp Realty LLC

Making real estate fast, fun and stress-free!






