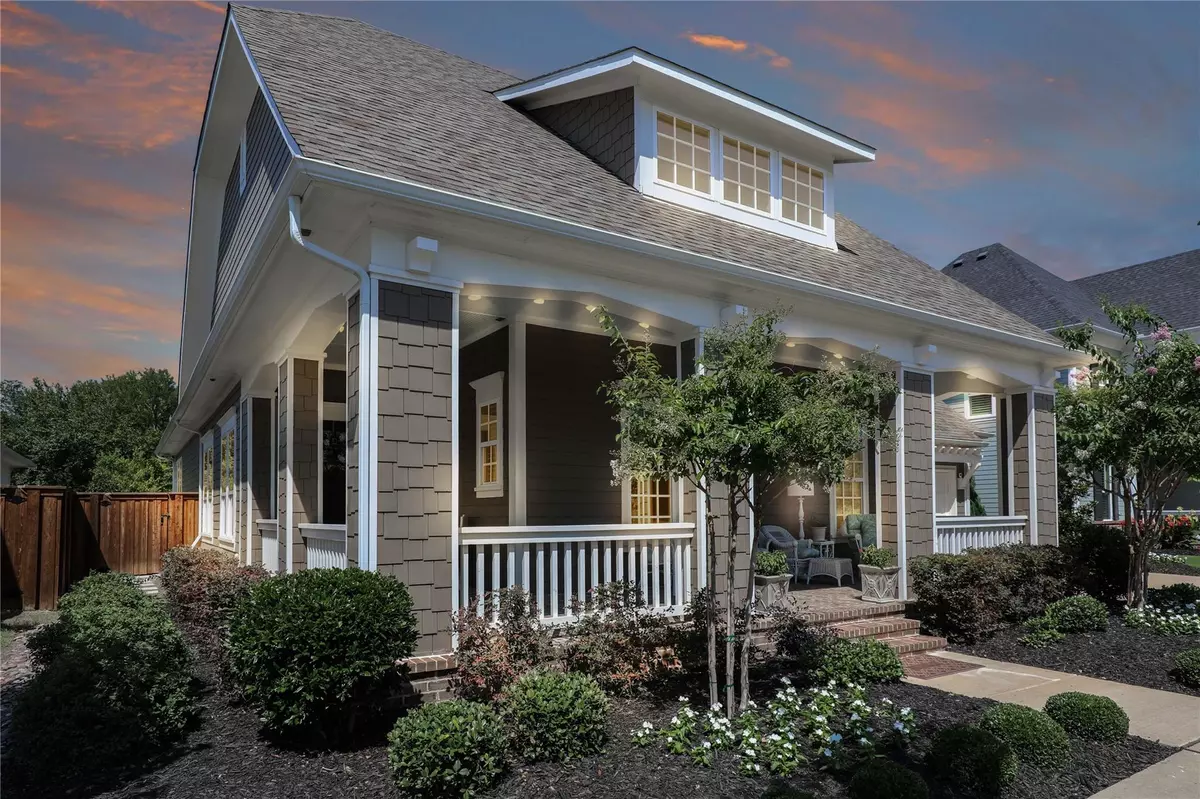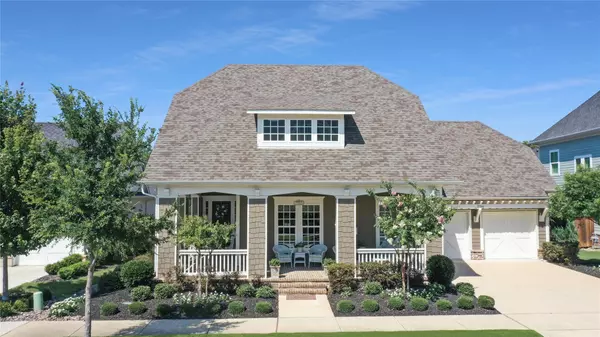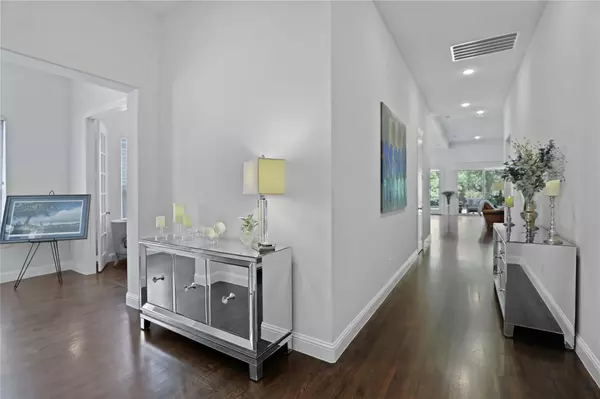$849,000
For more information regarding the value of a property, please contact us for a free consultation.
3 Beds
4 Baths
2,981 SqFt
SOLD DATE : 08/01/2023
Key Details
Property Type Single Family Home
Sub Type Single Family Residence
Listing Status Sold
Purchase Type For Sale
Square Footage 2,981 sqft
Price per Sqft $284
Subdivision Tucker Hill Ph 4
MLS Listing ID 20365323
Sold Date 08/01/23
Style Mid-Century Modern
Bedrooms 3
Full Baths 3
Half Baths 1
HOA Fees $150/ann
HOA Y/N Mandatory
Year Built 2018
Annual Tax Amount $10,820
Lot Size 9,321 Sqft
Acres 0.214
Property Description
Nestled in the desirable Tucker Hill neighborhood, this charming 3 bedroom home offers a front porch community with resort-style amenities, including retail, parks, and a pool. Inside, you'll find impressive craftsmanship and attention to detail throughout the single-story floor plan. Featuring vaulted ceilings, wood floors, chef's kitchen with gas stove, SS appliances, oversized quartz countertop and pantry. The primary suite boasts a luxurious spa bathroom with a hydrotherapy tub and large walk in closet. The tall windows with automatic shades flood the interior with natural light and tree-lined backyard patio creates an inviting atmosphere for relaxing and entertaining. Additional highlights include a 3-car tandem garage with epoxy floors and new level 4 roof installed in 2022. Welcome home!
Location
State TX
County Collin
Community Club House, Community Pool, Greenbelt, Park, Playground
Direction Please use GPS for driving directions.
Rooms
Dining Room 1
Interior
Interior Features Cable TV Available, Decorative Lighting, High Speed Internet Available, Kitchen Island, Sound System Wiring, Walk-In Closet(s)
Heating Central, Natural Gas
Cooling Ceiling Fan(s), Central Air, Electric
Flooring Carpet, Wood
Fireplaces Number 1
Fireplaces Type Gas Logs
Appliance Built-in Refrigerator, Dishwasher, Disposal, Gas Cooktop, Microwave, Plumbed For Gas in Kitchen, Tankless Water Heater
Heat Source Central, Natural Gas
Laundry Electric Dryer Hookup, Gas Dryer Hookup, Utility Room, Full Size W/D Area, Washer Hookup
Exterior
Exterior Feature Covered Patio/Porch
Garage Spaces 3.0
Community Features Club House, Community Pool, Greenbelt, Park, Playground
Utilities Available City Sewer, City Water, Concrete, Curbs, Sidewalk, Underground Utilities
Roof Type Composition
Parking Type Garage, Garage Door Opener, Garage Faces Front, Tandem
Garage Yes
Building
Lot Description Adjacent to Greenbelt, Greenbelt, Interior Lot, Landscaped
Story One
Foundation Slab
Level or Stories One
Structure Type Frame,Siding
Schools
Elementary Schools John A Baker
Middle Schools Lorene Rogers
High Schools Prosper
School District Prosper Isd
Others
Ownership See Tax Records
Acceptable Financing Cash, Conventional, FHA, VA Loan
Listing Terms Cash, Conventional, FHA, VA Loan
Financing VA
Read Less Info
Want to know what your home might be worth? Contact us for a FREE valuation!

Our team is ready to help you sell your home for the highest possible price ASAP

©2024 North Texas Real Estate Information Systems.
Bought with Non-Mls Member • NON MLS

Making real estate fast, fun and stress-free!






