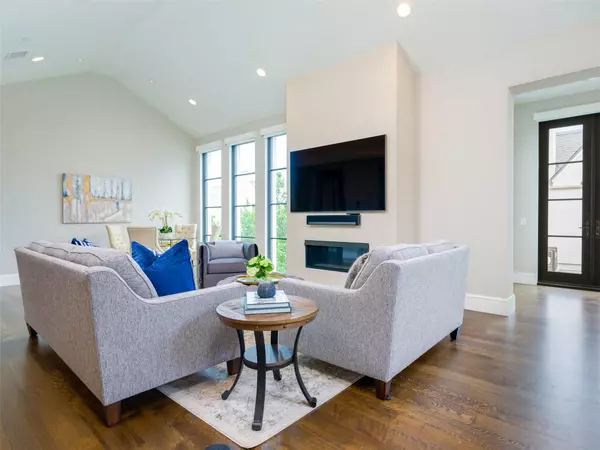$2,100,000
For more information regarding the value of a property, please contact us for a free consultation.
2 Beds
3 Baths
2,436 SqFt
SOLD DATE : 07/27/2023
Key Details
Property Type Condo
Sub Type Condominium
Listing Status Sold
Purchase Type For Sale
Square Footage 2,436 sqft
Price per Sqft $862
Subdivision Mondara Condos
MLS Listing ID 20347452
Sold Date 07/27/23
Style Contemporary/Modern
Bedrooms 2
Full Baths 2
Half Baths 1
HOA Fees $1,031/mo
HOA Y/N Mandatory
Year Built 2015
Annual Tax Amount $30,422
Lot Size 1.664 Acres
Acres 1.664
Property Description
Nestled in Highland Park, this exclusive residence offers a luxurious and sophisticated living experience. Step inside and immediately notice the natural light and vaulted ceilings that create an airy and spacious ambiance. The kitchen boasts Ornare custom-cabinetry, high-end finishes and is open to the living area, creating a comfortable space for everyday living. The bar leading to the balcony is perfect for outdoor dining and entertaining. The spacious primary suite features a stunning bathroom, expansive closet & bonus retreat. The secondary bedroom has an en-suite bath and the study provides a quiet work area. Location is paramount, and this property delivers with the utmost in walkability. Just steps away from the Katy Trail and a short walk to shops and restaurants along Knox-Travis. It has the lock & leave convenience and a dedicated concierge on-site. This unit also has a desirable 3-car enclosed garage. Wonderfully maintained outdoor common areas and on-site guest suite.
Location
State TX
County Dallas
Community Common Elevator, Other
Direction On Abbott Ave., between Armstrong and Knox Street.
Rooms
Dining Room 1
Interior
Interior Features Built-in Features, Built-in Wine Cooler, Cable TV Available, Decorative Lighting, Flat Screen Wiring, High Speed Internet Available, Kitchen Island, Smart Home System, Sound System Wiring, Vaulted Ceiling(s), Walk-In Closet(s), Wet Bar
Heating Central, Geothermal, Natural Gas, Zoned
Cooling Ceiling Fan(s), Central Air, Electric, Geothermal, Zoned
Flooring Carpet, Tile, Wood
Fireplaces Number 1
Fireplaces Type Gas Starter, Living Room
Appliance Built-in Refrigerator, Commercial Grade Range, Dishwasher, Disposal, Electric Oven, Gas Cooktop, Ice Maker, Microwave, Double Oven, Plumbed For Gas in Kitchen, Vented Exhaust Fan, Warming Drawer
Heat Source Central, Geothermal, Natural Gas, Zoned
Laundry Utility Room, Full Size W/D Area
Exterior
Exterior Feature Balcony, Rain Gutters
Garage Spaces 3.0
Fence Gate, Metal, Wrought Iron
Community Features Common Elevator, Other
Utilities Available Alley, City Sewer, City Water, Community Mailbox, Concrete, Curbs, Sidewalk
Roof Type Metal,Slate,Tile
Parking Type Assigned, Electric Gate, Garage, Garage Door Opener, Gated, Underground
Garage Yes
Building
Lot Description Landscaped
Story One
Foundation Bois DArc Post
Level or Stories One
Structure Type Stucco
Schools
Elementary Schools Armstrong
Middle Schools Highland Park
High Schools Highland Park
School District Highland Park Isd
Others
Ownership See agent.
Acceptable Financing Cash, Contact Agent
Listing Terms Cash, Contact Agent
Financing Cash
Read Less Info
Want to know what your home might be worth? Contact us for a FREE valuation!

Our team is ready to help you sell your home for the highest possible price ASAP

©2024 North Texas Real Estate Information Systems.
Bought with Deborah Graff • Allie Beth Allman & Assoc.

Making real estate fast, fun and stress-free!






