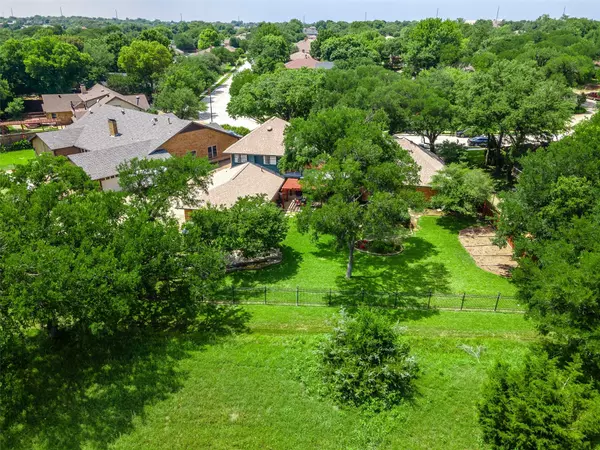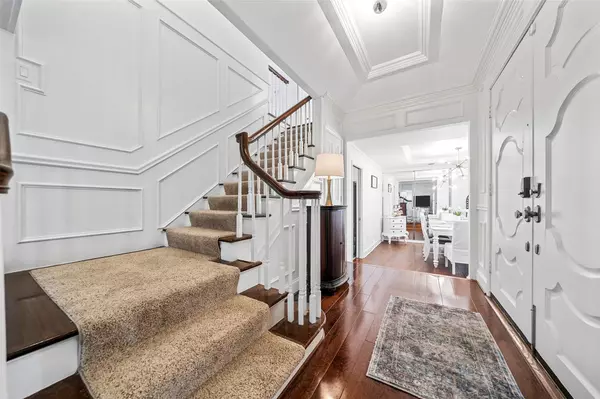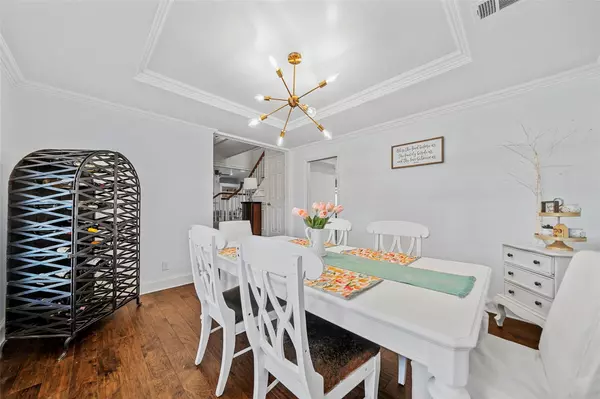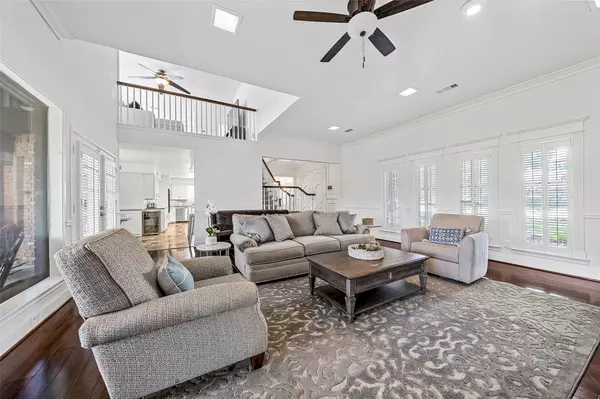$569,995
For more information regarding the value of a property, please contact us for a free consultation.
4 Beds
4 Baths
3,391 SqFt
SOLD DATE : 07/27/2023
Key Details
Property Type Single Family Home
Sub Type Single Family Residence
Listing Status Sold
Purchase Type For Sale
Square Footage 3,391 sqft
Price per Sqft $168
Subdivision Country Club Park Estates
MLS Listing ID 20356627
Sold Date 07/27/23
Style Traditional
Bedrooms 4
Full Baths 3
Half Baths 1
HOA Y/N None
Year Built 1976
Annual Tax Amount $9,436
Lot Size 0.302 Acres
Acres 0.302
Property Description
IMMACULATE 4 BEDROOM 3.5 BATH WITH OVERSIZED 3 CAR GARAGE AND BACKS UP TO PRIVATELY OWNED GOLF COURSE! GREAT NATURE VIEWS! WALK IN AND SEE THE CRISP WHITE PAINT AND RICH ENG WOOD FLOORS INTO THE INVITING FAMILY ROOM WITH GAS LOGS FIREPLACE AND AMPLE WINDOWS! CHEFS DREAM KITCHEN WITH COVE BREAKFAST SEATING AREA, COFFEE BAR, DRY BAR, HUGE ISLAND, TONS OF WHITE CABINETRY TOPPED IN EXOTIC GRANITE, AND SS DOUBLE OVEN, AND GAS COOKTOP! OVERSIZED MASTER SUITE WITH SEATING AREA, PRIVATE ENSUITE BATH WITH DUAL VANITIES, LARGE WALK IN SHOWER, AND WALK IN CLOSETS! 2 ADDITIONAL BEDROOMS WITH FULL BATH DOWN! UPSTAIRS FEATURES AN ENORMOUS ADDIITIONAL LIVING SPACE WITH GAMEROOM, BALCONY, LARGE SECONDARY BEDROOM WITH FULL BATH AND WALK IN CLOSET! BACKYARD IS A ENTERTAINERS PARADISE WITH COVERED PATIO, PERGOLA, METICULOUSLY LANDSCAPED, TOWERING TREES AND BREATHTAKING VIEWS FOR MILES OF A PRIVATELY OWNED GOLF COURSE! COME AND CALL THIS GORGEOUS HOME YOUR HOME TODAY! DONT MISS THIS ONE TIME OPPORTUNITY!
Location
State TX
County Dallas
Direction SEE GPS
Rooms
Dining Room 2
Interior
Interior Features Cable TV Available, Flat Screen Wiring, High Speed Internet Available, Kitchen Island, Paneling, Vaulted Ceiling(s), Walk-In Closet(s), Wet Bar
Heating Central, Natural Gas, Zoned
Cooling Ceiling Fan(s), Central Air, Electric, Zoned
Flooring Carpet, Ceramic Tile, Hardwood, Travertine Stone
Fireplaces Number 1
Fireplaces Type Brick
Appliance Dishwasher, Disposal, Electric Oven, Gas Cooktop, Gas Water Heater, Microwave, Double Oven, Plumbed For Gas in Kitchen, Vented Exhaust Fan
Heat Source Central, Natural Gas, Zoned
Laundry Electric Dryer Hookup, Utility Room, Full Size W/D Area, Washer Hookup
Exterior
Exterior Feature Balcony, Covered Deck, Covered Patio/Porch
Garage Spaces 3.0
Fence Back Yard, Metal, Wrought Iron
Utilities Available City Sewer, City Water, Concrete, Curbs, Electricity Connected, Individual Gas Meter, Phone Available, Sidewalk, Underground Utilities
Roof Type Composition
Parking Type Garage Double Door, Additional Parking, Concrete, Driveway, Garage, Garage Door Opener, Garage Faces Side, Inside Entrance, Lighted, Oversized, RV Access/Parking
Garage Yes
Building
Lot Description Adjacent to Greenbelt, Cleared, Few Trees, Greenbelt, Interior Lot, Landscaped, Lrg. Backyard Grass, Many Trees, On Golf Course, Park View, Subdivision
Story Two
Level or Stories Two
Structure Type Brick,Siding
Schools
Elementary Schools Choice Of School
Middle Schools Choice Of School
High Schools Choice Of School
School District Garland Isd
Others
Ownership SEE AGENT
Acceptable Financing Cash, Conventional, FHA, Private Financing Available, VA Loan
Listing Terms Cash, Conventional, FHA, Private Financing Available, VA Loan
Financing Conventional
Special Listing Condition Aerial Photo, Survey Available
Read Less Info
Want to know what your home might be worth? Contact us for a FREE valuation!

Our team is ready to help you sell your home for the highest possible price ASAP

©2024 North Texas Real Estate Information Systems.
Bought with Lisa Lee • Lisa Lee Real Estate

Making real estate fast, fun and stress-free!






