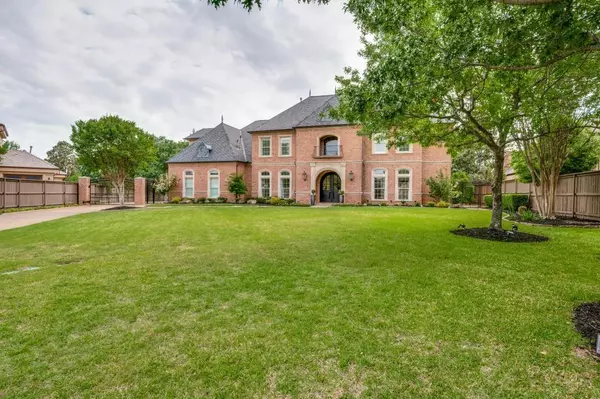$2,775,000
For more information regarding the value of a property, please contact us for a free consultation.
5 Beds
6 Baths
6,910 SqFt
SOLD DATE : 07/26/2023
Key Details
Property Type Single Family Home
Sub Type Single Family Residence
Listing Status Sold
Purchase Type For Sale
Square Footage 6,910 sqft
Price per Sqft $401
Subdivision Timarron Add
MLS Listing ID 20309362
Sold Date 07/26/23
Style French,Traditional
Bedrooms 5
Full Baths 5
Half Baths 1
HOA Fees $108/ann
HOA Y/N Mandatory
Year Built 2002
Annual Tax Amount $31,352
Lot Size 0.640 Acres
Acres 0.64
Property Description
GORGOUS HOME ON THE 12TH FAIRWAY OF PRESTIGIOUS TIMARRON COUNTRY CLUB! EVERY FEATURE OF THIS HOME IS ABSOLUTELY STUNNING WITH ATTENTION TO DETAIL. SWEEPING VIEWS OF THE GOLF COURSE, POND AND GREENSPACE ARE ENJOYED FROM ALMOST EVERY ROOM DOWNSTAIRS, THE OUTDOOR PATIOS AND THE UPSTAIRS BALCONY. ENTERTAINING IS A PLEASURE WITH A TRUE GOURMET KITCHEN, MULTIPLE WINE REFRIGERATORS & SPACIOUS LIVING AREAS. BUYERS WILL LOVE THE SWING PATIO DOORS THAT ALLOW EASY ACCESS TO PATIO, POOL AND OUTDOOR LIVING. THE PRIMARY BATH FEATURES 2 CUSTOM CLOSETS, OVERSIZED DOUBLE SHOWER & FREE- STANDING TUB. BE SURE TO LOOK AT THE FLOOR PLAN TO APPRECIATE THE PERFECT LOCATION OF SECONDARY BEDROOMS WITH ENSUITE BATHS, THE ADDITIONAL LIVING SPACES AND THE 2 BONUS ROOMS THAT CAN SERVE IN MULTIPLE WAYS. TRULY, THERE JUST AREN'T WORDS TO DESCRIBE THIS MAGNIFICANT HOME. ENJOY THE PHOTOS, MAKE AN APPOINTMENT AND SEE FOR YOURSELF. FULL LIST OF QUALITY UPDATES IS AVAILABLE ON MEDIA.
Location
State TX
County Tarrant
Direction From Eagle Bend Drive turn west on Oak Ridge.
Rooms
Dining Room 2
Interior
Interior Features Built-in Features, Built-in Wine Cooler, Cable TV Available, Chandelier, Decorative Lighting, Flat Screen Wiring, High Speed Internet Available, Kitchen Island, Multiple Staircases, Open Floorplan, Pantry, Sound System Wiring, Walk-In Closet(s), Wet Bar
Heating Central, Zoned
Cooling Central Air, Electric, Multi Units, Zoned
Flooring Carpet, Ceramic Tile, Hardwood
Fireplaces Number 2
Fireplaces Type Bedroom, Family Room, Gas Logs, Gas Starter, Glass Doors, Stone
Appliance Dishwasher, Disposal, Gas Cooktop, Gas Water Heater, Ice Maker, Microwave, Double Oven, Plumbed For Gas in Kitchen, Refrigerator
Heat Source Central, Zoned
Laundry Full Size W/D Area
Exterior
Exterior Feature Balcony, Covered Deck, Covered Patio/Porch, Rain Gutters, Outdoor Living Center
Garage Spaces 4.0
Fence Wrought Iron
Pool Gunite, In Ground
Utilities Available Cable Available, City Sewer, City Water, Curbs
Roof Type Shingle
Garage Yes
Private Pool 1
Building
Lot Description Cul-De-Sac, Interior Lot, Landscaped, Lrg. Backyard Grass, On Golf Course, Sprinkler System, Subdivision, Water/Lake View
Story Two
Foundation Slab
Level or Stories Two
Structure Type Brick
Schools
Elementary Schools Rockenbaug
Middle Schools Dawson
High Schools Carroll
School District Carroll Isd
Others
Ownership On Record
Acceptable Financing Cash, Conventional
Listing Terms Cash, Conventional
Financing Conventional
Special Listing Condition Aerial Photo
Read Less Info
Want to know what your home might be worth? Contact us for a FREE valuation!

Our team is ready to help you sell your home for the highest possible price ASAP

©2025 North Texas Real Estate Information Systems.
Bought with Tommy Pennington • Compass RE Texas, LLC
Making real estate fast, fun and stress-free!






