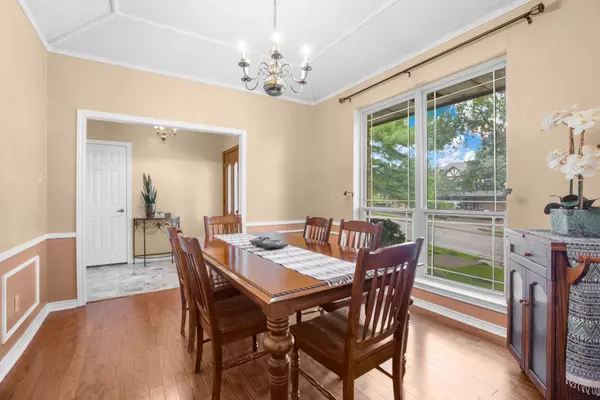$429,900
For more information regarding the value of a property, please contact us for a free consultation.
4 Beds
4 Baths
3,091 SqFt
SOLD DATE : 07/24/2023
Key Details
Property Type Single Family Home
Sub Type Single Family Residence
Listing Status Sold
Purchase Type For Sale
Square Footage 3,091 sqft
Price per Sqft $139
Subdivision Club Hill Estates
MLS Listing ID 20349123
Sold Date 07/24/23
Style Traditional
Bedrooms 4
Full Baths 3
Half Baths 1
HOA Y/N None
Year Built 1982
Annual Tax Amount $8,081
Lot Size 10,410 Sqft
Acres 0.239
Property Description
Beautiful spacious custom home in Club Hill Estates. Great for entertaining and everyday living. Huge living room with new wood flooring, and a gas fireplace. Loads of storage and cabinetry in the eat-in kitchen and plantation shutters. Special features include a Sunroom with skylight, Upstairs living area with full bath and new AC, large laundry space, updated windows on the front and west side of the house, and a rear entry 2-car garage with alley access. Wonderful location! Only minutes from 190, I-30, and I-635, Firewheel Shopping Center, and less than a mile to Eastern Hills Park with a new playground, basketball court, and walking trail.
Location
State TX
County Dallas
Direction Please use GPS. From Centerville Rd turn SE onto S Country Club, Right onto Apple Valley. The home is on the left.
Rooms
Dining Room 2
Interior
Interior Features Cable TV Available, Decorative Lighting, Paneling, Pantry, Wainscoting, Walk-In Closet(s), Wet Bar
Heating Central, Electric
Cooling Ceiling Fan(s), Central Air, Electric
Flooring Carpet, Marble, Tile, Wood
Fireplaces Number 1
Fireplaces Type Brick, Gas Starter
Appliance Dishwasher, Disposal, Electric Cooktop, Gas Water Heater, Microwave, Double Oven
Heat Source Central, Electric
Laundry Electric Dryer Hookup, Utility Room, Full Size W/D Area, Washer Hookup
Exterior
Exterior Feature Balcony, Rain Gutters
Garage Spaces 2.0
Fence Wood
Utilities Available City Sewer, City Water
Roof Type Composition
Parking Type Garage, Garage Door Opener
Garage Yes
Building
Lot Description Few Trees, Interior Lot, Landscaped, Sprinkler System, Subdivision
Story One
Foundation Slab
Level or Stories One
Structure Type Brick
Schools
Elementary Schools Choice Of School
Middle Schools Choice Of School
High Schools Choice Of School
School District Garland Isd
Others
Ownership Malone
Acceptable Financing Cash, Conventional, FHA, VA Loan
Listing Terms Cash, Conventional, FHA, VA Loan
Financing Conventional
Read Less Info
Want to know what your home might be worth? Contact us for a FREE valuation!

Our team is ready to help you sell your home for the highest possible price ASAP

©2024 North Texas Real Estate Information Systems.
Bought with Will Gaban • United Real Estate

Making real estate fast, fun and stress-free!






