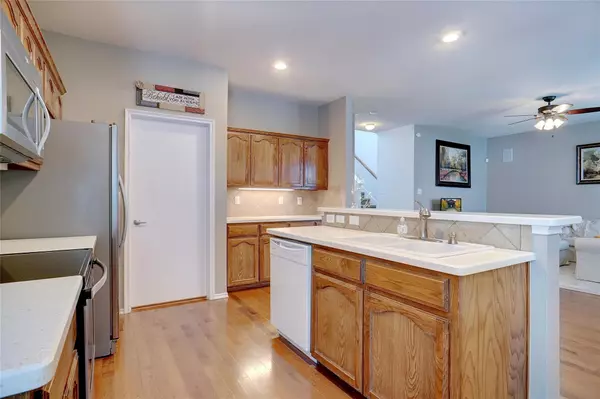$340,000
For more information regarding the value of a property, please contact us for a free consultation.
4 Beds
3 Baths
1,973 SqFt
SOLD DATE : 07/21/2023
Key Details
Property Type Single Family Home
Sub Type Single Family Residence
Listing Status Sold
Purchase Type For Sale
Square Footage 1,973 sqft
Price per Sqft $172
Subdivision Chapel Hill Ph I
MLS Listing ID 20354481
Sold Date 07/21/23
Style Traditional
Bedrooms 4
Full Baths 2
Half Baths 1
HOA Fees $56/qua
HOA Y/N Mandatory
Year Built 2005
Annual Tax Amount $6,872
Lot Size 5,357 Sqft
Acres 0.123
Property Description
Introducing a charming cottage-style home nestled in the coveted Chapel Hill neighborhood of Fort Worth. This delightful 4 bedroom, 2.5 bath residence boasts recent upgrades including a new roof and HVAC system, ensuring comfort and peace of mind for years to come. Step inside and be greeted by a warm and inviting atmosphere, featuring an open layout that effortlessly connects the living spaces. Hardwood floors flow through the family areas, exuding a timeless appeal and adding a touch of elegance to the home's character. Retreat to the primary suite, equipped with an en-suite bathroom, featuring a large shower and walk-in closet. The additional three bedrooms are equally comfortable and spacious, providing versatility for guests, a home office, or a growing family. Enjoy the Texas evenings on the upstairs balcony with a lovely view or the garden room looking into the backyard. Conveniently located near shopping, dining and Eagle Mounain Lake, in highy rated Eagle Mountain-Saginaw ISD!
Location
State TX
County Tarrant
Community Club House, Community Pool, Playground
Direction From Business Hwy 287 North turn west onto Bonds Ranch Road. Then turn left on Colonial Heights Lane and left onto Caldwell Lane. Home is on right.
Rooms
Dining Room 1
Interior
Interior Features Cable TV Available, Decorative Lighting, Eat-in Kitchen, Kitchen Island, Open Floorplan, Walk-In Closet(s)
Heating Central, Natural Gas
Cooling Ceiling Fan(s), Central Air, Electric
Flooring Carpet, Ceramic Tile, Wood
Appliance Dishwasher, Disposal, Electric Range, Gas Water Heater, Microwave, Plumbed For Gas in Kitchen, Refrigerator
Heat Source Central, Natural Gas
Laundry Utility Room
Exterior
Exterior Feature Balcony, Covered Patio/Porch, Rain Gutters
Garage Spaces 2.0
Fence Wood
Community Features Club House, Community Pool, Playground
Utilities Available Alley, Cable Available, City Sewer, City Water, Curbs, Underground Utilities
Roof Type Composition
Parking Type Garage Double Door, Alley Access, Garage Door Opener
Garage Yes
Building
Lot Description Landscaped
Story Two
Foundation Slab
Level or Stories Two
Structure Type Stucco
Schools
Elementary Schools Eaglemount
Middle Schools Wayside
High Schools Boswell
School District Eagle Mt-Saginaw Isd
Others
Restrictions Easement(s)
Ownership Vessey
Acceptable Financing Cash, Conventional, FHA, VA Loan
Listing Terms Cash, Conventional, FHA, VA Loan
Financing FHA
Special Listing Condition Survey Available
Read Less Info
Want to know what your home might be worth? Contact us for a FREE valuation!

Our team is ready to help you sell your home for the highest possible price ASAP

©2024 North Texas Real Estate Information Systems.
Bought with Shawna Freeman • CLARK REAL ESTATE GROUP

Making real estate fast, fun and stress-free!






