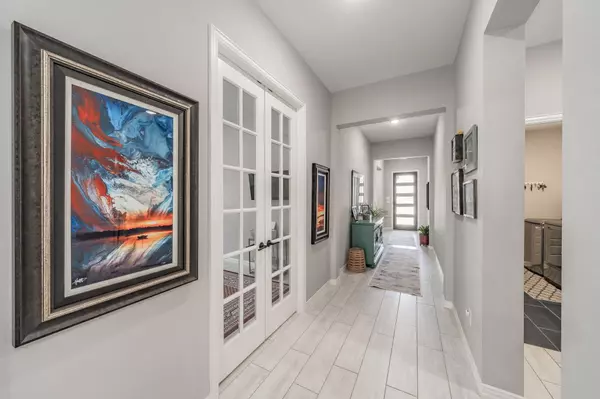$469,000
For more information regarding the value of a property, please contact us for a free consultation.
3 Beds
3 Baths
2,240 SqFt
SOLD DATE : 07/14/2023
Key Details
Property Type Single Family Home
Sub Type Single Family Residence
Listing Status Sold
Purchase Type For Sale
Square Footage 2,240 sqft
Price per Sqft $209
Subdivision Canyon Falls-Pennington-Ph 2
MLS Listing ID 20336719
Sold Date 07/14/23
Bedrooms 3
Full Baths 2
Half Baths 1
HOA Fees $207/qua
HOA Y/N Mandatory
Year Built 2020
Annual Tax Amount $9,569
Lot Size 6,011 Sqft
Acres 0.138
Property Description
Located in the amenity rich Canyon Falls with access to over 350 acres of parks, trails, pools, clubhouse events, fitness center, dog park and more! HOA includes internet, cable, and front lawn maintenance! This stunning 1-story home has been meticulously maintained. The interior impresses with open, bright, and clean lines throughout. The kitchen is a standout featuring an oversized quartz island, generous walk-in pantry, double oven, gas cooktop, SS appliances, stylish subway backsplash, shaker cabinetry, and accent lighting. The fireplace and modern mantle are the centerpiece of this comfortable living room. The dining room with built-ins and ample natural lighting overlooks the backward and covered patio. The spacious primary retreat includes extended shower, double sinks, walk-in closet, and plentiful storage. 3 car tandem garage parking. This functional floor plan includes private home office with built-ins, 3-bdrms, 2full and 1half bath, and a separate dining room.
Location
State TX
County Denton
Community Community Pool, Curbs, Fitness Center, Greenbelt, Jogging Path/Bike Path, Park, Perimeter Fencing, Playground
Direction Exit Cross Timbers-1171 from 35W. Turn left Cleveland Gibbs Rd. Turn Right onto Monarch Trl. Turn right onto Mistflower Way. Home is on the right. Sign in yard.
Rooms
Dining Room 1
Interior
Interior Features Built-in Features, Decorative Lighting, Double Vanity, Eat-in Kitchen, High Speed Internet Available, Kitchen Island, Open Floorplan, Pantry, Sound System Wiring, Walk-In Closet(s)
Flooring Carpet, Ceramic Tile
Fireplaces Number 1
Fireplaces Type Gas
Appliance Dishwasher, Disposal, Electric Oven, Gas Cooktop, Gas Water Heater, Double Oven, Plumbed For Gas in Kitchen, Tankless Water Heater
Exterior
Garage Spaces 3.0
Community Features Community Pool, Curbs, Fitness Center, Greenbelt, Jogging Path/Bike Path, Park, Perimeter Fencing, Playground
Utilities Available City Sewer, City Water
Roof Type Composition
Garage Yes
Building
Story One
Foundation Slab
Level or Stories One
Schools
Elementary Schools Lance Thompson
Middle Schools Medlin
High Schools Byron Nelson
School District Northwest Isd
Others
Ownership On Record
Financing Conventional
Read Less Info
Want to know what your home might be worth? Contact us for a FREE valuation!

Our team is ready to help you sell your home for the highest possible price ASAP

©2025 North Texas Real Estate Information Systems.
Bought with Becky Williamson • Pioneer DFW Realty, LLC
Making real estate fast, fun and stress-free!






