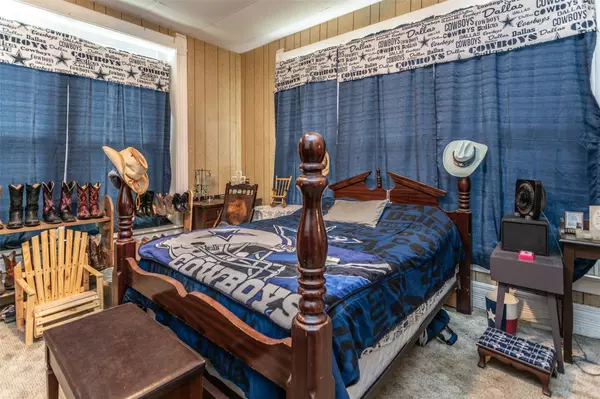$240,000
For more information regarding the value of a property, please contact us for a free consultation.
3 Beds
1 Bath
1,664 SqFt
SOLD DATE : 07/14/2023
Key Details
Property Type Single Family Home
Sub Type Single Family Residence
Listing Status Sold
Purchase Type For Sale
Square Footage 1,664 sqft
Price per Sqft $144
Subdivision Clements I
MLS Listing ID 20296161
Sold Date 07/14/23
Style Early American,Victorian
Bedrooms 3
Full Baths 1
HOA Y/N None
Year Built 1900
Annual Tax Amount $2,700
Lot Size 0.275 Acres
Acres 0.275
Property Description
Own your very own piece of American History. This beautiful, Victorian home was built in 1900 and is minutes from historic downtown Gainesville. This home features original craftsmanship and has stood the test of time. With updated electrical and plumbing, everything else on this home is original. This home sits on a large corner lot with plenty of gated storage for your boat or RV. A newly built deck in the backyard is perfect for large family gatherings or entertaining. The early American craftsmanship features pocket doors in several rooms, allowing you to convert the living area into an extra large room for entertaining your guests inside. A bonus room at the rear of the home can be used as an extra bedroom or game room. With several amenities near by such as a grocery store and local shops, this home is conveniently located. It also features a carport with room for up to four cars and two detached single car garages. Schedule your showing appointment today!
Location
State TX
County Cooke
Direction Going North on I-35, exit FM 51-California St (Exit 497). Go right at the light approximately 1.1 miles and turn right at S Clements St. Home will be on the right on the SW corner of S Clements and Pecan. Going South on I-35, exit FM 51-California St and take a left at the light.
Rooms
Dining Room 1
Interior
Interior Features Cable TV Available, Decorative Lighting, Eat-in Kitchen, High Speed Internet Available, Paneling, Pantry
Heating Central, Fireplace(s), Natural Gas, Other
Cooling Ceiling Fan(s), Central Air, Electric
Flooring Hardwood, Vinyl, Wood, Other
Fireplaces Number 2
Fireplaces Type Decorative, Den, Double Sided, Family Room, Gas, Living Room, Other
Appliance Electric Cooktop, Electric Range, Gas Water Heater, Microwave, Plumbed For Gas in Kitchen, Refrigerator
Heat Source Central, Fireplace(s), Natural Gas, Other
Laundry Electric Dryer Hookup, Utility Room, Full Size W/D Area, Stacked W/D Area, Washer Hookup
Exterior
Exterior Feature Covered Deck, Covered Patio/Porch, RV/Boat Parking
Garage Spaces 2.0
Carport Spaces 4
Fence Back Yard, Chain Link, Cross Fenced, Fenced, Front Yard
Utilities Available All Weather Road, Asphalt, Cable Available, City Sewer, City Water, Concrete, Curbs, Electricity Available, Individual Gas Meter, Individual Water Meter, Natural Gas Available, Phone Available
Roof Type Composition
Garage Yes
Building
Lot Description Acreage, Cleared, Corner Lot, Landscaped, Lrg. Backyard Grass, Many Trees, Oak
Story One
Foundation Pillar/Post/Pier
Level or Stories One
Structure Type Siding,Wood
Schools
Elementary Schools Edison
High Schools Gainesvill
School District Gainesville Isd
Others
Ownership Sharon and Terril Faulk
Acceptable Financing Contact Agent, Contract
Listing Terms Contact Agent, Contract
Financing Cash
Special Listing Condition Aerial Photo
Read Less Info
Want to know what your home might be worth? Contact us for a FREE valuation!

Our team is ready to help you sell your home for the highest possible price ASAP

©2025 North Texas Real Estate Information Systems.
Bought with Victoria Barancic • KELLER WILLIAMS REALTY
Making real estate fast, fun and stress-free!






