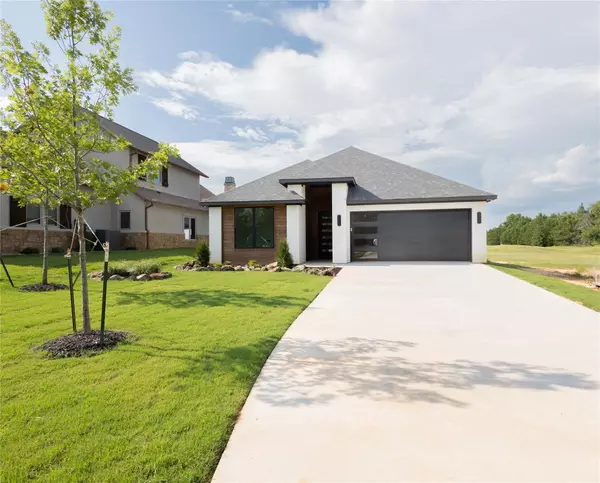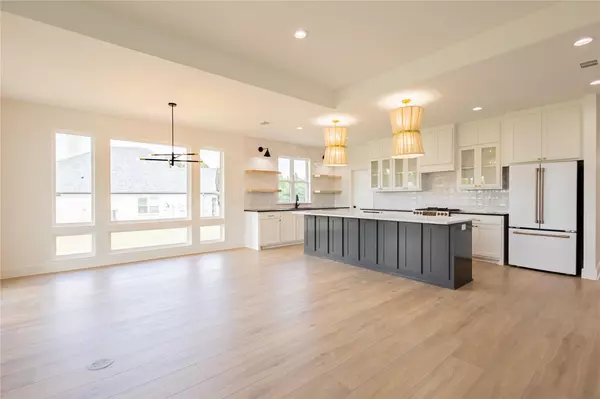$490,000
For more information regarding the value of a property, please contact us for a free consultation.
3 Beds
2 Baths
1,882 SqFt
SOLD DATE : 07/17/2023
Key Details
Property Type Single Family Home
Sub Type Single Family Residence
Listing Status Sold
Purchase Type For Sale
Square Footage 1,882 sqft
Price per Sqft $260
Subdivision Sherwood Add & Rock Crk Blvd
MLS Listing ID 20351653
Sold Date 07/17/23
Style Contemporary/Modern
Bedrooms 3
Full Baths 2
HOA Fees $57
HOA Y/N Mandatory
Year Built 2023
Lot Size 6,316 Sqft
Acres 0.145
Property Description
Come live the good life in prestigious Rock Creek Resort! This top ranked golf community has a course designed by none other than Jack Nicklaus. Additional amenities available to community members are a gated community, private boat ramp, marina, community pool, clubhouse with restaurant, pro golf shop, hiking trail, & more! Upon entering this modern designed, energy efficient, foam insulated home, you'll find an open concept living, dining, & kitchen making this home perfect for entertaining! The kitchen offers Cafe appliances, propane gas double oven range, built-in drawer microwave, quartz countertops, large island with leather granite a counter top & pantry! Primary retreat is just off the living room & bathroom has double sinks, soaking tub, separate shower, & and a large closet. Secondary bedrooms & bath are separate from primary. Large covered back patio offers a built-in grill, sink, & mini fridge! Home is in close proximity to the lake & marina! This truly is a MUST SEE!
Location
State TX
County Grayson
Community Boat Ramp, Club House, Community Dock, Community Pool, Fitness Center, Gated, Guarded Entrance, Jogging Path/Bike Path, Lake, Marina, Perimeter Fencing, Pool, Restaurant, Sidewalks, Tennis Court(S)
Direction From Hwy 82 & Hwy 377 in Whitesboro, head North on Hwy 377 to FM 901. Left on FM 901 to Rock Creek Road. Right on Rock Creek Road to Rock Creek Gate. Gate code will be given with confirmed appointment. From gate head to Sherwood Drive. Right on Sherwood, left on Meridian to subject on the left.
Rooms
Dining Room 1
Interior
Interior Features Chandelier, Decorative Lighting, Kitchen Island, Open Floorplan, Pantry, Walk-In Closet(s)
Heating Central, Electric
Cooling Ceiling Fan(s), Central Air, Electric
Flooring Ceramic Tile, Laminate
Fireplaces Number 1
Fireplaces Type Electric, Gas, Living Room
Appliance Dishwasher, Gas Range, Microwave, Double Oven, Plumbed For Gas in Kitchen, Refrigerator, Tankless Water Heater
Heat Source Central, Electric
Laundry Electric Dryer Hookup, Utility Room, Full Size W/D Area, Washer Hookup
Exterior
Garage Spaces 2.0
Fence Wrought Iron
Community Features Boat Ramp, Club House, Community Dock, Community Pool, Fitness Center, Gated, Guarded Entrance, Jogging Path/Bike Path, Lake, Marina, Perimeter Fencing, Pool, Restaurant, Sidewalks, Tennis Court(s)
Utilities Available Co-op Electric, Community Mailbox, Electricity Available, Individual Water Meter, Outside City Limits, Overhead Utilities, Private Sewer, Private Water, Propane, Underground Utilities
Roof Type Composition
Garage Yes
Building
Lot Description Cul-De-Sac, Interior Lot
Story One
Foundation Slab
Level or Stories One
Structure Type Brick
Schools
Elementary Schools Whitesboro
Middle Schools Whitesboro
High Schools Whitesboro
School District Whitesboro Isd
Others
Ownership G AND B WAYNE CORPORATION LLC
Acceptable Financing Cash, Conventional, FHA, VA Loan
Listing Terms Cash, Conventional, FHA, VA Loan
Financing Conventional
Special Listing Condition Deed Restrictions
Read Less Info
Want to know what your home might be worth? Contact us for a FREE valuation!

Our team is ready to help you sell your home for the highest possible price ASAP

©2025 North Texas Real Estate Information Systems.
Bought with KimLynn Tipton • KELLER WILLIAMS REALTY
Making real estate fast, fun and stress-free!






