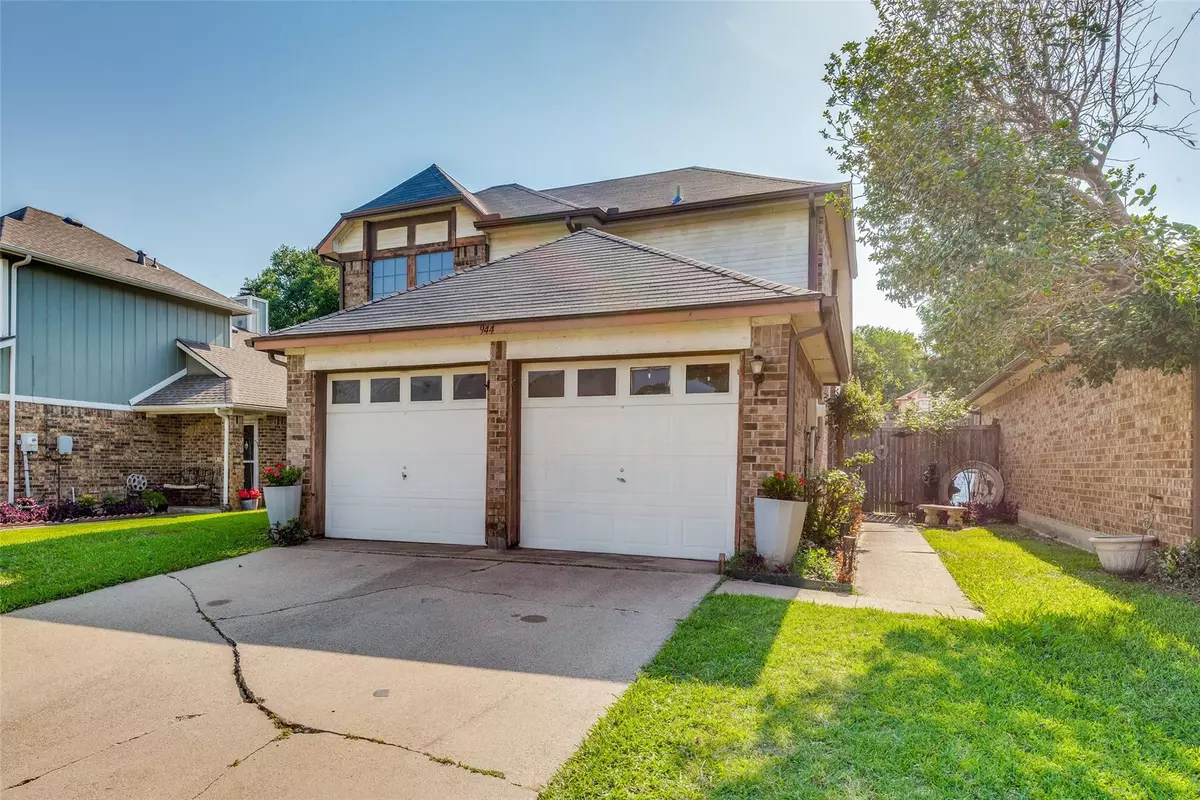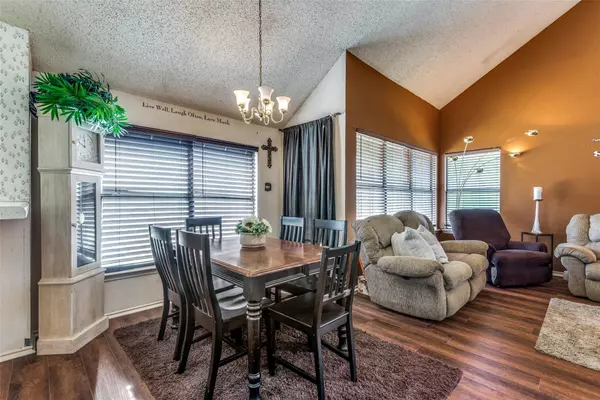$304,000
For more information regarding the value of a property, please contact us for a free consultation.
3 Beds
2 Baths
1,466 SqFt
SOLD DATE : 07/17/2023
Key Details
Property Type Single Family Home
Sub Type Single Family Residence
Listing Status Sold
Purchase Type For Sale
Square Footage 1,466 sqft
Price per Sqft $207
Subdivision Sylvan Creek
MLS Listing ID 20366951
Sold Date 07/17/23
Style Traditional
Bedrooms 3
Full Baths 2
HOA Y/N None
Year Built 1985
Annual Tax Amount $4,393
Lot Size 4,007 Sqft
Acres 0.092
Property Description
Welcome to this charming 3 bedroom, 2 bathroom house nestled in the heart of a mature and well established neighborhood. Upon arrival you will be greeted by a timeless exterior exuding character and charm. The mature landscaping, adorned with lush trees and vibrant flowerbeds creates a picturesque setting. As you step inside, you will immediately notice the warmth and coziness radiating throughout the house. The living room with it's ample natural light streaming through the large windows sets the stage for relaxation and entertainment. Whether your enjoying a quiet evening or hosting a gathering, this living offers the perfect ambience. The kitchen beckons with conveniences and classic appeal with electric cooktop and plenty of cabinetry. The dining room is the perfect spot for family dinners or game night. The primary is spacious and boasting comfort and privacy. Plenty of space for king sized bed to fit and the ensuite bath has dual sinks and vanity. Come see this home!
Location
State TX
County Denton
Direction Head south on S Stemmons Fwy, turn left toward S Stemmons Fwy, Slight left onto S Stemmons Fwy, Pass by Enterprise Rent-A-Car (on the right in 0.2 mi), Turn right onto the ramp to W Fox Ave, turn right onto Fox Ave, Turn left onto Sylvan Creek Dr Destination will be on the right.
Rooms
Dining Room 1
Interior
Interior Features Cable TV Available, Cathedral Ceiling(s), Decorative Lighting, Double Vanity, Pantry, Walk-In Closet(s)
Heating Central, Fireplace(s)
Cooling Ceiling Fan(s), Central Air
Flooring Carpet, Ceramic Tile, Luxury Vinyl Plank
Fireplaces Number 1
Fireplaces Type Decorative, Gas, Gas Logs, Gas Starter, Glass Doors
Appliance Dishwasher, Disposal, Electric Range, Microwave
Heat Source Central, Fireplace(s)
Laundry Electric Dryer Hookup, Utility Room, Full Size W/D Area, Washer Hookup
Exterior
Garage Spaces 2.0
Fence Back Yard, Wood
Utilities Available Cable Available, City Sewer, City Water, Curbs, Electricity Available, Electricity Connected, Phone Available, Sewer Available, Sidewalk, Underground Utilities
Roof Type Composition
Garage Yes
Building
Lot Description Few Trees, Interior Lot, Landscaped, Sprinkler System
Story One and One Half
Foundation Slab
Level or Stories One and One Half
Structure Type Brick
Schools
Elementary Schools Vickery
Middle Schools Hedrick
High Schools Lewisville
School District Lewisville Isd
Others
Ownership See Agent
Acceptable Financing Cash, Conventional, FHA, VA Loan, Other
Listing Terms Cash, Conventional, FHA, VA Loan, Other
Financing Cash
Read Less Info
Want to know what your home might be worth? Contact us for a FREE valuation!

Our team is ready to help you sell your home for the highest possible price ASAP

©2025 North Texas Real Estate Information Systems.
Bought with Miriam Mier • WILLIAM DAVIS REALTY
Making real estate fast, fun and stress-free!






