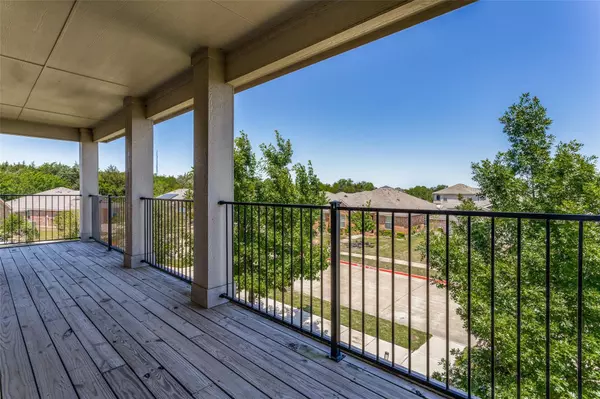$345,000
For more information regarding the value of a property, please contact us for a free consultation.
5 Beds
3 Baths
2,334 SqFt
SOLD DATE : 07/17/2023
Key Details
Property Type Single Family Home
Sub Type Single Family Residence
Listing Status Sold
Purchase Type For Sale
Square Footage 2,334 sqft
Price per Sqft $147
Subdivision Bear Creek Ranch Ph 02
MLS Listing ID 20305303
Sold Date 07/17/23
Style Traditional
Bedrooms 5
Full Baths 2
Half Baths 1
HOA Fees $36/ann
HOA Y/N Mandatory
Year Built 2015
Annual Tax Amount $9,010
Lot Size 7,318 Sqft
Acres 0.168
Property Description
Get Ready To Relax and Enjoy Family Gatherings. This DR Horton Home has an unforgettable design, a lovely covered front porch, with a view of beautiful trees and flower beds, a magnificent upstairs patio, and a backyard just right for your children to play. 2 yr Builder Warranty left, a Structural Engr Report dated 06-12-23 reveals the home is in Excellent Condition. New Roof Installed on 05-15-23. A Brand New HVAC System on 03-25-22 has 5 yr parts and 2 yr labor warranty. Solar Panels were installed less than 2 yrs ago will be Paid in full at closing and transferred with warranties at closing. Located in the desired Bear Creek Community that has an Amenity Center, a pool, a play ground, a picnic area with grills, hiking, biking, and nature trails, a park with basketball courts, rental pavilions for outdoor gatherings, and has a nearby Municipal Golf Course.
Disclaimer: Subject to verification by Buyer- Buyer's Agent. The Listing Agent Assumes No responsibility for Correctness.
Location
State TX
County Dallas
Community Community Pool, Jogging Path/Bike Path, Playground, Pool, Sidewalks
Direction Please use GPS.
Rooms
Dining Room 1
Interior
Interior Features Cable TV Available, High Speed Internet Available
Heating Central, Electric, Solar
Cooling Central Air, Electric
Flooring Carpet, Ceramic Tile
Equipment Satellite Dish
Appliance Dishwasher, Disposal, Electric Oven, Electric Range, Electric Water Heater, Refrigerator
Heat Source Central, Electric, Solar
Laundry Full Size W/D Area
Exterior
Exterior Feature Balcony, Covered Patio/Porch
Garage Spaces 2.0
Fence Back Yard, Fenced, Wood
Community Features Community Pool, Jogging Path/Bike Path, Playground, Pool, Sidewalks
Utilities Available Cable Available, City Sewer, City Water, Concrete, Curbs, MUD Water
Roof Type Composition,Shingle
Parking Type Garage Single Door, Garage Door Opener, Garage Faces Rear
Garage Yes
Building
Story Two
Foundation Slab
Level or Stories Two
Structure Type Brick
Schools
Elementary Schools Houston
Middle Schools Lancaster
High Schools Lancaster
School District Lancaster Isd
Others
Acceptable Financing Cash, Conventional, FHA
Listing Terms Cash, Conventional, FHA
Financing FHA
Special Listing Condition Survey Available
Read Less Info
Want to know what your home might be worth? Contact us for a FREE valuation!

Our team is ready to help you sell your home for the highest possible price ASAP

©2024 North Texas Real Estate Information Systems.
Bought with Catrina Porter • Catrina Porter Realty LLC

Making real estate fast, fun and stress-free!






