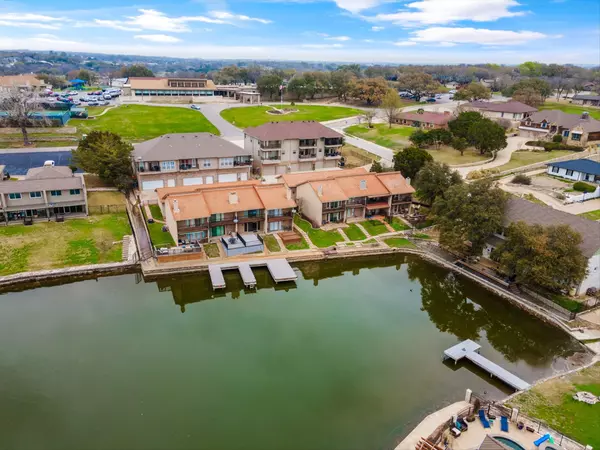$349,000
For more information regarding the value of a property, please contact us for a free consultation.
2 Beds
3 Baths
1,260 SqFt
SOLD DATE : 07/17/2023
Key Details
Property Type Townhouse
Sub Type Townhouse
Listing Status Sold
Purchase Type For Sale
Square Footage 1,260 sqft
Price per Sqft $276
Subdivision Decordova Bend Estates
MLS Listing ID 20272938
Sold Date 07/17/23
Bedrooms 2
Full Baths 2
Half Baths 1
HOA Fees $233/mo
HOA Y/N Mandatory
Year Built 1986
Annual Tax Amount $3,760
Lot Size 435 Sqft
Acres 0.01
Property Description
Stunning WATERFRONT townhome located in DeCordova Bend Estates. This townhome is just a short walk or golf cart drive to the newly remodeled clubhouse. Level 1 features a half bath, open concept living room & kitchen with an abundance of natural light & lake views! Good storage space throughout. Great layout for entertaining. Upstairs features two large bedrooms, each with their own full bath. This townhouse comes partially furnished. There is a day dock for fishing and a big deck for relaxing or entertaining outdoors! All DCBE amenities included: golf, tennis, volleyball, pickle ball, lake access, community pool, clubhouse, in a guarded, gated community, just 45 mins from downtown FTW. Stress-free living at its finest. Come see it! Life happens here.
Location
State TX
County Hood
Community Boat Ramp, Club House, Community Dock, Community Pool, Fitness Center, Gated, Golf, Guarded Entrance, Lake, Marina, Park, Perimeter Fencing, Restaurant, Rv Parking, Tennis Court(S)
Direction GPS Friendly. Agent must show ID and business card, and escort clients to and from the home. Speed limit is 25.
Rooms
Dining Room 1
Interior
Interior Features Cable TV Available
Heating Central, Electric
Cooling Ceiling Fan(s), Central Air, Electric
Flooring Carpet, Tile
Fireplaces Number 1
Fireplaces Type Wood Burning
Appliance Dishwasher, Disposal, Electric Range, Microwave
Heat Source Central, Electric
Laundry Stacked W/D Area
Exterior
Exterior Feature Balcony, Covered Courtyard
Garage Spaces 2.0
Community Features Boat Ramp, Club House, Community Dock, Community Pool, Fitness Center, Gated, Golf, Guarded Entrance, Lake, Marina, Park, Perimeter Fencing, Restaurant, RV Parking, Tennis Court(s)
Utilities Available Co-op Electric, MUD Sewer, MUD Water
Roof Type Tile
Garage Yes
Building
Lot Description Interior Lot, Subdivision, Waterfront
Story Two
Foundation Slab
Level or Stories Two
Structure Type Stucco
Schools
Elementary Schools Acton
Middle Schools Acton
High Schools Granbury
School District Granbury Isd
Others
Ownership Carl Wilson
Acceptable Financing Cash, Conventional, FHA, VA Loan
Listing Terms Cash, Conventional, FHA, VA Loan
Financing Cash
Special Listing Condition Aerial Photo
Read Less Info
Want to know what your home might be worth? Contact us for a FREE valuation!

Our team is ready to help you sell your home for the highest possible price ASAP

©2024 North Texas Real Estate Information Systems.
Bought with Gail Davis • eXp Realty, LLC
Making real estate fast, fun and stress-free!






