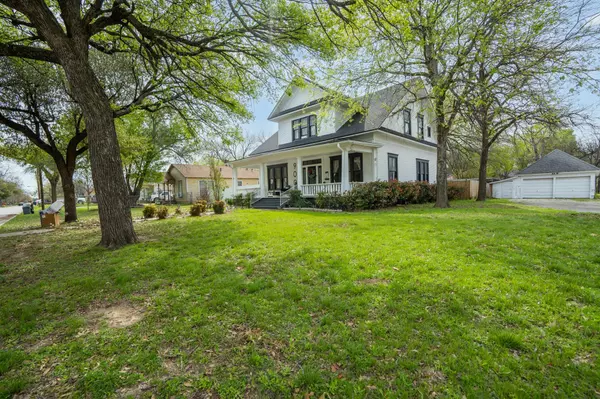$279,900
For more information regarding the value of a property, please contact us for a free consultation.
3 Beds
3 Baths
2,392 SqFt
SOLD DATE : 07/17/2023
Key Details
Property Type Single Family Home
Sub Type Single Family Residence
Listing Status Sold
Purchase Type For Sale
Square Footage 2,392 sqft
Price per Sqft $117
Subdivision J Hanley, A-403, Tr4
MLS Listing ID 20277283
Sold Date 07/17/23
Style Victorian
Bedrooms 3
Full Baths 3
HOA Y/N None
Annual Tax Amount $5,896
Lot Size 0.340 Acres
Acres 0.34
Property Description
SEE THIS STUNNING VICTORIAN 2-STORY HOME, nestled on a corner lot with large trees, fenced backyard and detached 2 car garage. As you step inside, you'll be greeted by a formal living room with lots of windows and natural light. Adjacent to the living room is the den with a mock fireplace. Large formal dining room open to the kitchen. You will love all the historical woodwork, pocket doors, transom windows, and hardwood floors throughout the home. Remodeled kitchen offers butcher block counter tops, island, farm sink and gas stove-oven range. Main level has a large bedroom with mock fireplace & full bathroom. Upstairs, the landing offers a great space for reading or a computer-study area for kids. 2 full bedrooms have walk-in closets & private baths. Master bath suite has tub-shower combination and a marble counter top vanity. The home has been updated; new roof in 2020, updated electrical & plumbing, tankless gas water heater, and 4 portable air-heat units. So much more, call today.
Location
State TX
County Hill
Direction From Downtown Hillsboro, take Elm St going east. Home will be on the right...SOP
Rooms
Dining Room 1
Interior
Interior Features Decorative Lighting, Eat-in Kitchen, Granite Counters, High Speed Internet Available, Kitchen Island, Natural Woodwork
Heating Electric, Natural Gas, Wall Furnace, Other
Cooling Ceiling Fan(s), Electric, Multi Units, Window Unit(s), Other
Flooring Ceramic Tile, Hardwood, Vinyl, Wood
Fireplaces Number 2
Fireplaces Type Decorative
Appliance Disposal, Gas Range, Gas Water Heater, Plumbed For Gas in Kitchen, Tankless Water Heater, Vented Exhaust Fan
Heat Source Electric, Natural Gas, Wall Furnace, Other
Laundry Electric Dryer Hookup, Utility Room, Full Size W/D Area, Washer Hookup
Exterior
Exterior Feature Covered Courtyard, Covered Patio/Porch
Garage Spaces 2.0
Fence Wood
Utilities Available Asphalt, City Sewer, City Water, Concrete, Curbs, Electricity Available, Individual Gas Meter
Roof Type Composition
Parking Type Garage Double Door, Asphalt, Driveway, Garage, Garage Door Opener, Garage Faces Front, Garage Faces Side
Garage Yes
Building
Lot Description Corner Lot, Few Trees, Landscaped, Lrg. Backyard Grass
Story Two
Foundation Pillar/Post/Pier
Level or Stories Two
Structure Type Wood
Schools
Elementary Schools Hillsboro
High Schools Hillsboro
School District Hillsboro Isd
Others
Restrictions Deed
Ownership Veronica Mariscal
Acceptable Financing Cash, Conventional, FHA, USDA Loan, VA Loan
Listing Terms Cash, Conventional, FHA, USDA Loan, VA Loan
Financing FHA
Read Less Info
Want to know what your home might be worth? Contact us for a FREE valuation!

Our team is ready to help you sell your home for the highest possible price ASAP

©2024 North Texas Real Estate Information Systems.
Bought with Trisha Menchu • Coldwell Banker Apex, REALTORS

Making real estate fast, fun and stress-free!






