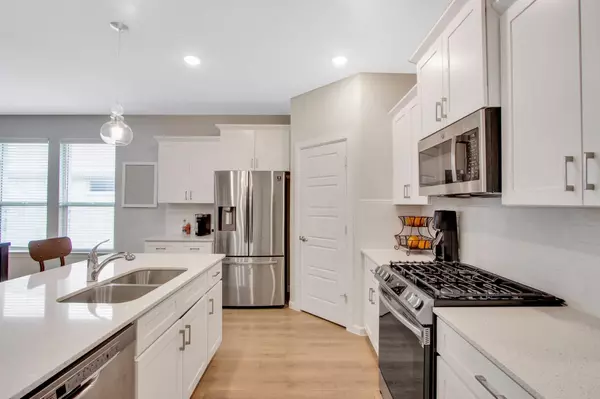$365,000
For more information regarding the value of a property, please contact us for a free consultation.
4 Beds
2 Baths
2,158 SqFt
SOLD DATE : 07/13/2023
Key Details
Property Type Single Family Home
Sub Type Single Family Residence
Listing Status Sold
Purchase Type For Sale
Square Footage 2,158 sqft
Price per Sqft $169
Subdivision Oakmont Park Sub Ph 1
MLS Listing ID 20358535
Sold Date 07/13/23
Style Traditional
Bedrooms 4
Full Baths 2
HOA Fees $16/ann
HOA Y/N Mandatory
Year Built 2020
Annual Tax Amount $8,625
Lot Size 8,886 Sqft
Acres 0.204
Property Description
Welcome to your slice of paradise at 524 Hazeltine Rd. This beautifully crafted residence is a true gem, offering an exquisite blend of elegance, comfort and modern living. Nestled in Oakmont Park, this property presents an incredible opportunity to embrace a lifestyle of luxury and tranquility. As you step inside, you'll be greeted by an inviting layout that effortlessly combines functionality with style. The heart of the home lies in the well-appointed kitchen, complete with quartz countertops, a center island, and state of the art appliances. Retreat to the luxurious master suite, where relaxation and comfort await. The ensuite bathroom features a spa-like atmosphere, boasting a soaking tub, a separate walk-in shower and double vanities. The remaining bedrooms are equally inviting providing cozy retreats. Step outside and be captivated by the expansive backyard, where outdoor living truly shines. All information reliable but not guaranteed, please complete due diligence.
Location
State TX
County Ellis
Community Curbs, Playground
Direction South on 35-E to East Ovilla Rd. Turn left (East) on Ovilla Rd. Turn left (North) on FM 342. The community is on the left.
Rooms
Dining Room 1
Interior
Interior Features Cable TV Available, Decorative Lighting, Eat-in Kitchen, Granite Counters, High Speed Internet Available, Kitchen Island, Open Floorplan, Pantry, Smart Home System, Sound System Wiring, Walk-In Closet(s)
Heating Central, Natural Gas
Cooling Ceiling Fan(s), Central Air
Flooring Carpet, Ceramic Tile, Wood
Appliance Dishwasher, Disposal, Gas Oven, Gas Range, Microwave, Plumbed For Gas in Kitchen
Heat Source Central, Natural Gas
Exterior
Exterior Feature Lighting
Garage Spaces 2.0
Fence Wood
Community Features Curbs, Playground
Utilities Available City Sewer, City Water
Roof Type Composition
Garage Yes
Building
Lot Description Interior Lot, Landscaped, Lrg. Backyard Grass, Sprinkler System, Subdivision
Story One
Foundation Slab
Level or Stories One
Structure Type Brick
Schools
Elementary Schools Eastridge
Middle Schools Red Oak
High Schools Red Oak
School District Red Oak Isd
Others
Restrictions Deed
Ownership see agent
Acceptable Financing Cash, Conventional, FHA, VA Loan
Listing Terms Cash, Conventional, FHA, VA Loan
Financing Cash
Read Less Info
Want to know what your home might be worth? Contact us for a FREE valuation!

Our team is ready to help you sell your home for the highest possible price ASAP

©2025 North Texas Real Estate Information Systems.
Bought with Rustin Randall • Main Street Renewal LLC
Making real estate fast, fun and stress-free!






