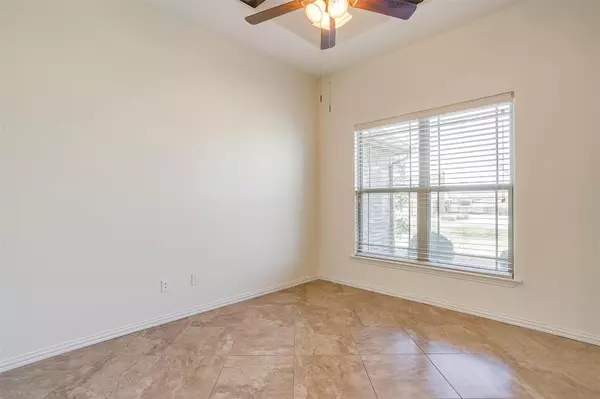$469,500
For more information regarding the value of a property, please contact us for a free consultation.
4 Beds
3 Baths
2,252 SqFt
SOLD DATE : 07/13/2023
Key Details
Property Type Single Family Home
Sub Type Single Family Residence
Listing Status Sold
Purchase Type For Sale
Square Footage 2,252 sqft
Price per Sqft $208
Subdivision Pecan Plantation
MLS Listing ID 20269521
Sold Date 07/13/23
Style Traditional
Bedrooms 4
Full Baths 3
HOA Fees $200/mo
HOA Y/N Mandatory
Year Built 2015
Annual Tax Amount $5,570
Lot Size 3,920 Sqft
Acres 0.09
Lot Dimensions 99x135x100x135
Property Description
Pecan Plantation Fantastic 4 bedroom, 3 full baths, formal dining & an office! Beautiful custom door, enter into the open floor plan with vaulted ceilings. Stunning arches & trey ceilings throughout. Custom knotty alder wood walnut stained cabinets, Granite. Fireplace with custom mantel & tile work. Master has separate shower & garden tub. Split vanities. Oversized closet. Tile & wood floors throughout. 3 full car garage. Enjoy screened in back patio & huge lot. Fridge, washer & dryer convey with appropriate offer. Great location with the BEST neighbors. Gently lived in & well cared for! MUST SEE! Search YouTube 'Everything about Pecan Plantation Rebecca Van Buren' to learn about this amazing community.
Location
State TX
County Hood
Community Airport/Runway, Boat Ramp, Campground, Club House, Common Elevator, Community Dock, Community Pool, Fishing, Fitness Center, Gated, Golf, Greenbelt, Guarded Entrance, Hangar, Horse Facilities, Jogging Path/Bike Path, Lake, Marina, Park, Perimeter Fencing, Playground, Pool, Restaurant, Rv Parking, Sidewalks, Stable(S), Tennis Court(S)
Direction use google maps
Rooms
Dining Room 1
Interior
Interior Features Cable TV Available, Decorative Lighting, Vaulted Ceiling(s)
Heating Central, Electric, Heat Pump
Cooling Ceiling Fan(s), Central Air, Electric, Heat Pump
Flooring Ceramic Tile, Tile, Wood
Fireplaces Number 1
Fireplaces Type Gas Starter
Appliance Dishwasher, Disposal, Dryer, Electric Oven, Ice Maker, Microwave, Refrigerator, Washer
Heat Source Central, Electric, Heat Pump
Laundry Electric Dryer Hookup, Utility Room, Washer Hookup
Exterior
Exterior Feature Covered Patio/Porch
Garage Spaces 3.0
Fence Wood, Wrought Iron
Community Features Airport/Runway, Boat Ramp, Campground, Club House, Common Elevator, Community Dock, Community Pool, Fishing, Fitness Center, Gated, Golf, Greenbelt, Guarded Entrance, Hangar, Horse Facilities, Jogging Path/Bike Path, Lake, Marina, Park, Perimeter Fencing, Playground, Pool, Restaurant, RV Parking, Sidewalks, Stable(s), Tennis Court(s)
Utilities Available MUD Water, Septic
Roof Type Composition
Parking Type Garage, Garage Door Opener, Golf Cart Garage
Garage Yes
Building
Lot Description Interior Lot
Story One
Foundation Slab
Level or Stories One
Structure Type Brick,Rock/Stone
Schools
Elementary Schools Acton
Middle Schools Acton
High Schools Granbury
School District Granbury Isd
Others
Restrictions Deed
Ownership Keisler-DiAngelo
Acceptable Financing Cash, Conventional, FHA, VA Loan
Listing Terms Cash, Conventional, FHA, VA Loan
Financing Conventional
Read Less Info
Want to know what your home might be worth? Contact us for a FREE valuation!

Our team is ready to help you sell your home for the highest possible price ASAP

©2024 North Texas Real Estate Information Systems.
Bought with Britt Jones • Ready Real Estate LLC

Making real estate fast, fun and stress-free!






