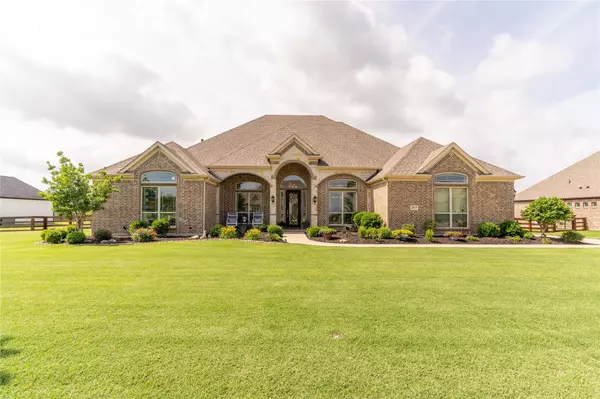$1,150,000
For more information regarding the value of a property, please contact us for a free consultation.
4 Beds
4 Baths
3,853 SqFt
SOLD DATE : 07/12/2023
Key Details
Property Type Single Family Home
Sub Type Single Family Residence
Listing Status Sold
Purchase Type For Sale
Square Footage 3,853 sqft
Price per Sqft $298
Subdivision Prairie View Farms
MLS Listing ID 20343338
Sold Date 07/12/23
Style Traditional
Bedrooms 4
Full Baths 3
Half Baths 1
HOA Fees $66/ann
HOA Y/N Mandatory
Year Built 2017
Annual Tax Amount $14,264
Lot Size 1.020 Acres
Acres 1.02
Property Description
Welcome home to this rare find of a gorgeous home that has it all plus located in the highly sought out Argyle school district! You'll be immediately impressed by the well manicured yard to the bricked front porch where you can relax and enjoy Texas beautiful sunrises and sunsets.
This stunning home offers a home office, formal dining for large gatherings and wonderful game room and media room for for you or your guests entertainment. Adding to this already impressive home are the wood floors, tall windows making this home light and bright, stunning kitchen with granite counters, spacious rooms and generous closets and several wonderful accent walls throughout.
The impressive outdoor living space is designed for year-round enjoyment, with a cozy fire pit, beautiful pool complete with an oversized hot tub, expansive patio, and ample space for lounging and entertaining. This fully sprinklered 1 acre lot provides plenty of space for gardening, playing, and soaking in the tranquility.
Location
State TX
County Denton
Direction GPS Friendly
Rooms
Dining Room 2
Interior
Interior Features Decorative Lighting, Double Vanity, Flat Screen Wiring, Granite Counters, High Speed Internet Available, Open Floorplan, Pantry, Smart Home System, Sound System Wiring, Walk-In Closet(s), Wired for Data
Heating Natural Gas
Cooling Ceiling Fan(s), Central Air
Flooring Carpet, Ceramic Tile, Hardwood
Fireplaces Number 1
Fireplaces Type Blower Fan, Decorative, Electric, Gas, Gas Logs, Living Room
Appliance Built-in Gas Range, Dishwasher, Disposal, Electric Oven, Gas Cooktop, Double Oven, Plumbed For Gas in Kitchen
Heat Source Natural Gas
Laundry Electric Dryer Hookup, Utility Room, Washer Hookup
Exterior
Exterior Feature Covered Patio/Porch, Fire Pit, Rain Gutters
Garage Spaces 3.0
Fence Split Rail, Wood
Pool Gunite, Heated, In Ground, Pool/Spa Combo, Water Feature, Waterfall
Utilities Available Aerobic Septic, City Water, Community Mailbox, Underground Utilities
Roof Type Composition
Garage Yes
Private Pool 1
Building
Lot Description Acreage, Interior Lot
Story One
Foundation Slab
Level or Stories One
Schools
Elementary Schools Argyle West
Middle Schools Argyle
High Schools Argyle
School District Argyle Isd
Others
Restrictions Deed
Ownership Young
Acceptable Financing 1031 Exchange, Cash, Conventional, FHA, VA Loan
Listing Terms 1031 Exchange, Cash, Conventional, FHA, VA Loan
Financing Conventional
Special Listing Condition Deed Restrictions
Read Less Info
Want to know what your home might be worth? Contact us for a FREE valuation!

Our team is ready to help you sell your home for the highest possible price ASAP

©2025 North Texas Real Estate Information Systems.
Bought with Morgan Tower • eXp Realty
Making real estate fast, fun and stress-free!






