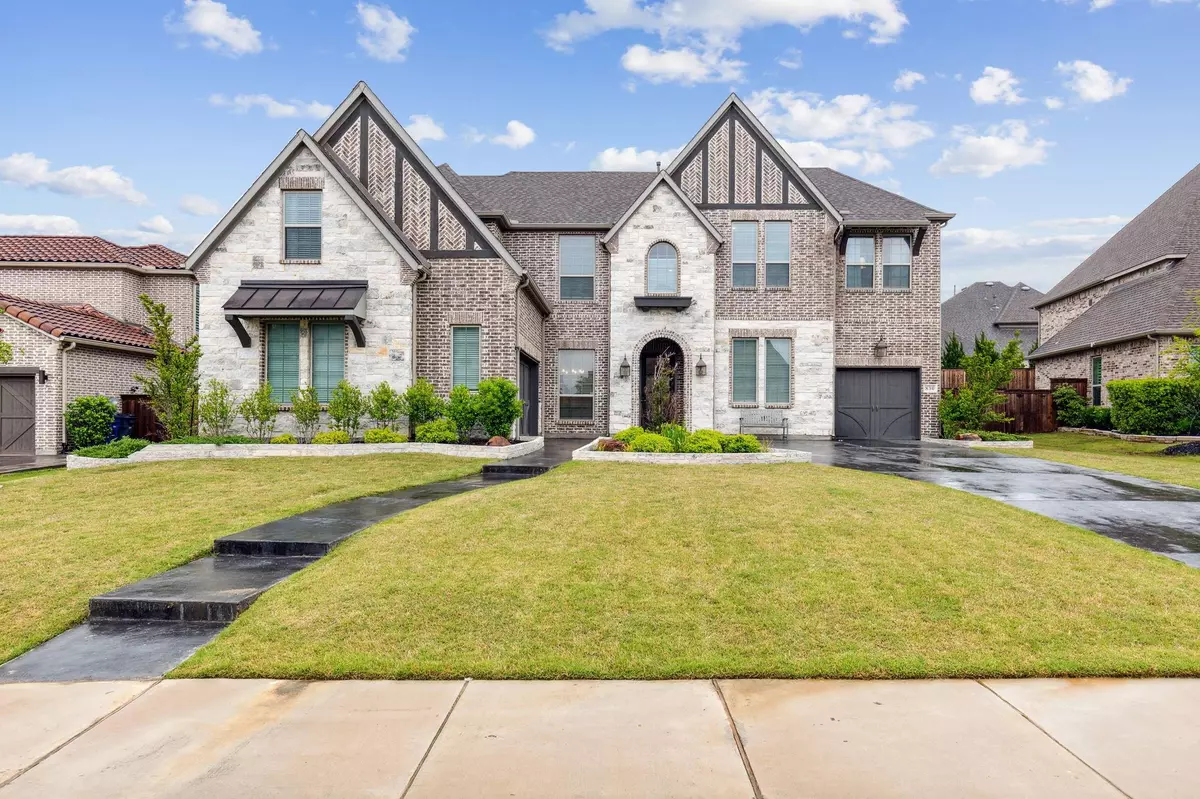$1,200,000
For more information regarding the value of a property, please contact us for a free consultation.
4 Beds
5 Baths
4,512 SqFt
SOLD DATE : 07/12/2023
Key Details
Property Type Single Family Home
Sub Type Single Family Residence
Listing Status Sold
Purchase Type For Sale
Square Footage 4,512 sqft
Price per Sqft $265
Subdivision Star Trail Ph One B
MLS Listing ID 20297839
Sold Date 07/12/23
Style Traditional
Bedrooms 4
Full Baths 4
Half Baths 1
HOA Fees $100/qua
HOA Y/N Mandatory
Year Built 2018
Annual Tax Amount $19,854
Lot Size 0.266 Acres
Acres 0.266
Property Description
Welcome to Luxury Living in Star Trail! This STUNNING home is perched on a quarter-acre lot, in a prime location, just a stroll away from the top-rated onsite elementary school and park. You'll fall in love with the Soaring Ceilings, Hardwood Floors, and Exquisite Designer Finishes. The flexible floor plan offers a secluded Study, Formal Dining, Planning Station, & downstairs Guest Suite. Upstairs, relax in the Game Room with a dry bar & Media Room. The open-concept living area is the heart of the home, complete with Vaulted Beamed Ceilings, a Grand Fireplace, & Sliding Patio Doors for seamless indoor-outdoor entertaining. Chef's Dream Kitchen boasts a 6 burner gas cooktop, custom buffet, & huge walk-in pantry. Your primary retreat with spa bath is flanked by His & Her Closets & a walk-through laundry room. Enjoy your extended Outdoor Living Area overlooking Turf & your own Putting Green, perfect for golf enthusiasts! HOA includes pools, sports courts, playgrounds, trails & clubhouse.
Location
State TX
County Collin
Community Club House, Community Pool, Community Sprinkler, Curbs, Fitness Center, Jogging Path/Bike Path, Park, Playground, Sidewalks, Tennis Court(S)
Direction Use GPS for the best results for your current location
Rooms
Dining Room 2
Interior
Interior Features Built-in Features, Cable TV Available, Decorative Lighting, Eat-in Kitchen, Flat Screen Wiring, Kitchen Island, Natural Woodwork, Walk-In Closet(s)
Heating Central, Natural Gas
Cooling Central Air, Electric, Evaporative Cooling
Flooring Carpet, Ceramic Tile, Wood
Fireplaces Number 1
Fireplaces Type Family Room, Gas Logs, Gas Starter, Heatilator, Metal
Appliance Dishwasher, Disposal, Electric Oven, Gas Cooktop, Microwave, Convection Oven, Double Oven, Plumbed For Gas in Kitchen, Tankless Water Heater, Vented Exhaust Fan
Heat Source Central, Natural Gas
Laundry Electric Dryer Hookup, Full Size W/D Area
Exterior
Exterior Feature Covered Patio/Porch, Rain Gutters, Lighting, Private Yard
Garage Spaces 3.0
Fence Wood
Community Features Club House, Community Pool, Community Sprinkler, Curbs, Fitness Center, Jogging Path/Bike Path, Park, Playground, Sidewalks, Tennis Court(s)
Utilities Available City Sewer, City Water, Concrete, Curbs, Electricity Available, Individual Gas Meter, Phone Available, Sidewalk, Underground Utilities
Roof Type Composition
Garage Yes
Building
Lot Description Few Trees, Interior Lot, Landscaped, Sprinkler System, Subdivision
Story Two
Foundation Slab
Level or Stories Two
Structure Type Brick
Schools
Elementary Schools Windsong Ranch
Middle Schools William Rushing
High Schools Prosper
School District Prosper Isd
Others
Ownership See Records
Acceptable Financing Cash, Conventional, FHA, VA Loan
Listing Terms Cash, Conventional, FHA, VA Loan
Financing Conventional
Read Less Info
Want to know what your home might be worth? Contact us for a FREE valuation!

Our team is ready to help you sell your home for the highest possible price ASAP

©2025 North Texas Real Estate Information Systems.
Bought with Johnson Baby • MIH Realty, LLC
Making real estate fast, fun and stress-free!

