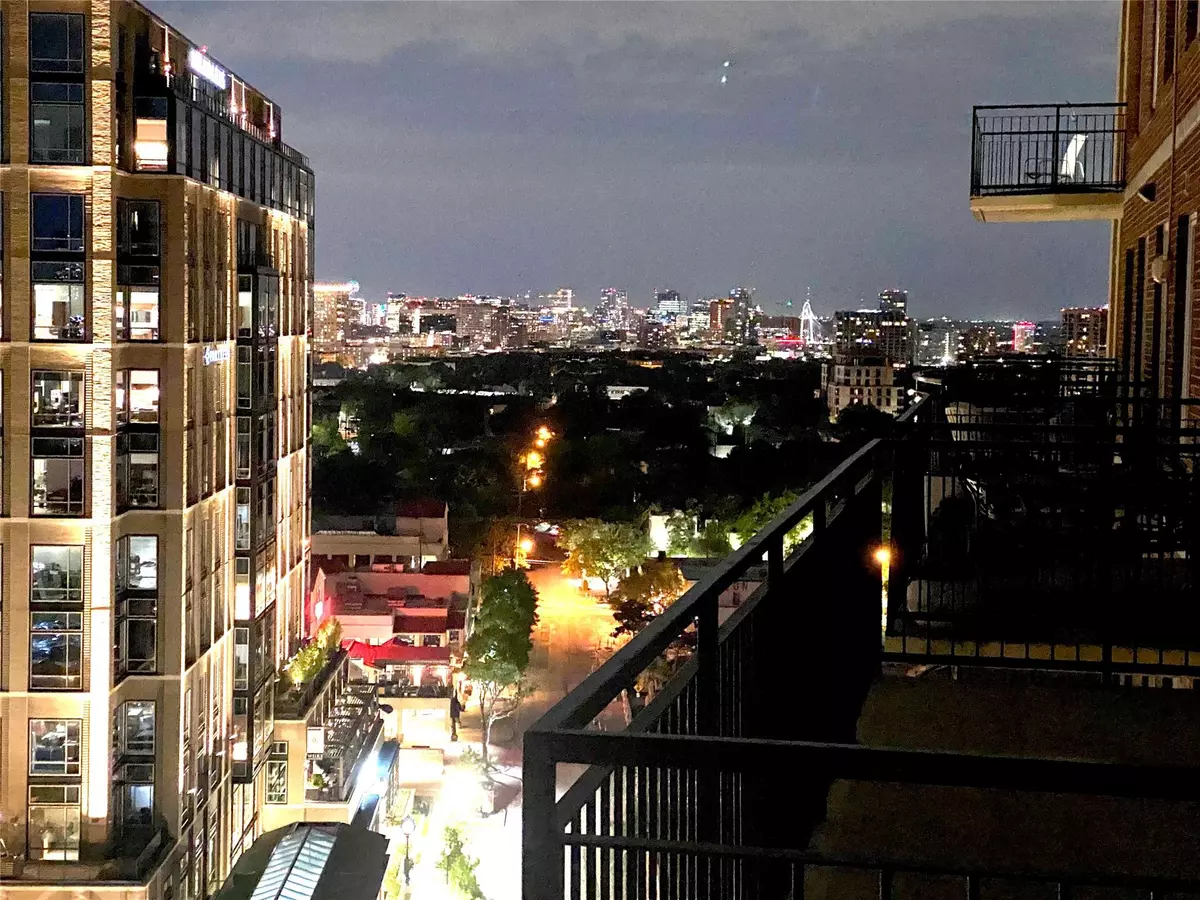$779,000
For more information regarding the value of a property, please contact us for a free consultation.
2 Beds
2 Baths
1,552 SqFt
SOLD DATE : 07/10/2023
Key Details
Property Type Condo
Sub Type Condominium
Listing Status Sold
Purchase Type For Sale
Square Footage 1,552 sqft
Price per Sqft $501
Subdivision Travis At Knox Condos
MLS Listing ID 20301993
Sold Date 07/10/23
Style Other
Bedrooms 2
Full Baths 2
HOA Fees $1,330/mo
HOA Y/N Mandatory
Year Built 2000
Annual Tax Amount $12,224
Lot Size 0.618 Acres
Acres 0.618
Property Description
Enjoy the high life looking over the popular Knox entertainment district. Within a block are several fabulous restaurants, and shopping to suit anyone's fancy. This corner unit on the 14th floor has two balconies, one overlooking Knox, and the other overlooking the beautiful Highland Park and Katy Trail, which is right out the back gate. Newly renovated pool, and outdoor kitchen area. Walk in to beautiful tall glass windows providing a brightly lit living space. Entry level has guest room or office, full bath, and walk in closet. Walk down to your dreamy living space. Open living, dining, office and kitchen. Newly renovated. Master bath can be separated to create a guest bath space. Separate shower and tub. Master bed overlooks HP, with walk-in closet. Fresh carpet. 3 storage closets. Professional management company, with 24 hour concierge, and fob access. Located in cul de sac provides security and privacy. High rise living in a perfect location. Come take a look!
Location
State TX
County Dallas
Community Common Elevator, Community Pool, Curbs, Electric Car Charging Station, Fitness Center, Jogging Path/Bike Path, Perimeter Fencing, Pool, Sidewalks
Direction West on Knox from Central Expressway. Turn right on Travis. Building is high rise on the left. Guest parking on first level.
Rooms
Dining Room 1
Interior
Interior Features Built-in Wine Cooler, Cable TV Available, Decorative Lighting, Double Vanity, Granite Counters, High Speed Internet Available, Open Floorplan, Walk-In Closet(s)
Heating Central, Electric
Cooling Central Air, Electric
Flooring Carpet, Ceramic Tile, Tile, Wood
Appliance Dishwasher, Disposal, Dryer, Gas Oven, Gas Range, Ice Maker, Microwave, Plumbed For Gas in Kitchen, Refrigerator, Vented Exhaust Fan, Washer
Heat Source Central, Electric
Laundry Electric Dryer Hookup, Utility Room, Full Size W/D Area, Washer Hookup, On Site
Exterior
Exterior Feature Balcony, Courtyard, Dog Run, Gas Grill, Outdoor Grill, Outdoor Kitchen, Private Entrance
Garage Spaces 2.0
Fence Fenced, Wood, Wrought Iron
Pool Fenced, Gunite, In Ground, Outdoor Pool, Water Feature, Waterfall
Community Features Common Elevator, Community Pool, Curbs, Electric Car Charging Station, Fitness Center, Jogging Path/Bike Path, Perimeter Fencing, Pool, Sidewalks
Utilities Available Cable Available, City Sewer, City Water, Community Mailbox, Concrete, Curbs, Electricity Connected, Sidewalk
Roof Type Other
Parking Type Additional Parking, Assigned, Common, Community Structure, Covered, Deeded, Electric Gate, Electric Vehicle Charging Station(s), Garage, Garage Door Opener, Gated, Guest, Inside Entrance, Lighted, On Site, Private, Secured
Garage Yes
Private Pool 1
Building
Lot Description Cul-De-Sac, Few Trees, Landscaped
Story Two
Foundation Slab
Level or Stories Two
Structure Type Stucco
Schools
Elementary Schools Milam
Middle Schools Spence
High Schools North Dallas
School District Dallas Isd
Others
Restrictions Building
Ownership D Dunaway
Acceptable Financing Cash, Conventional
Listing Terms Cash, Conventional
Financing Cash
Special Listing Condition Owner/ Agent, Res. Service Contract
Read Less Info
Want to know what your home might be worth? Contact us for a FREE valuation!

Our team is ready to help you sell your home for the highest possible price ASAP

©2024 North Texas Real Estate Information Systems.
Bought with Kim Hammond • Compass RE Texas, LLC.

Making real estate fast, fun and stress-free!






