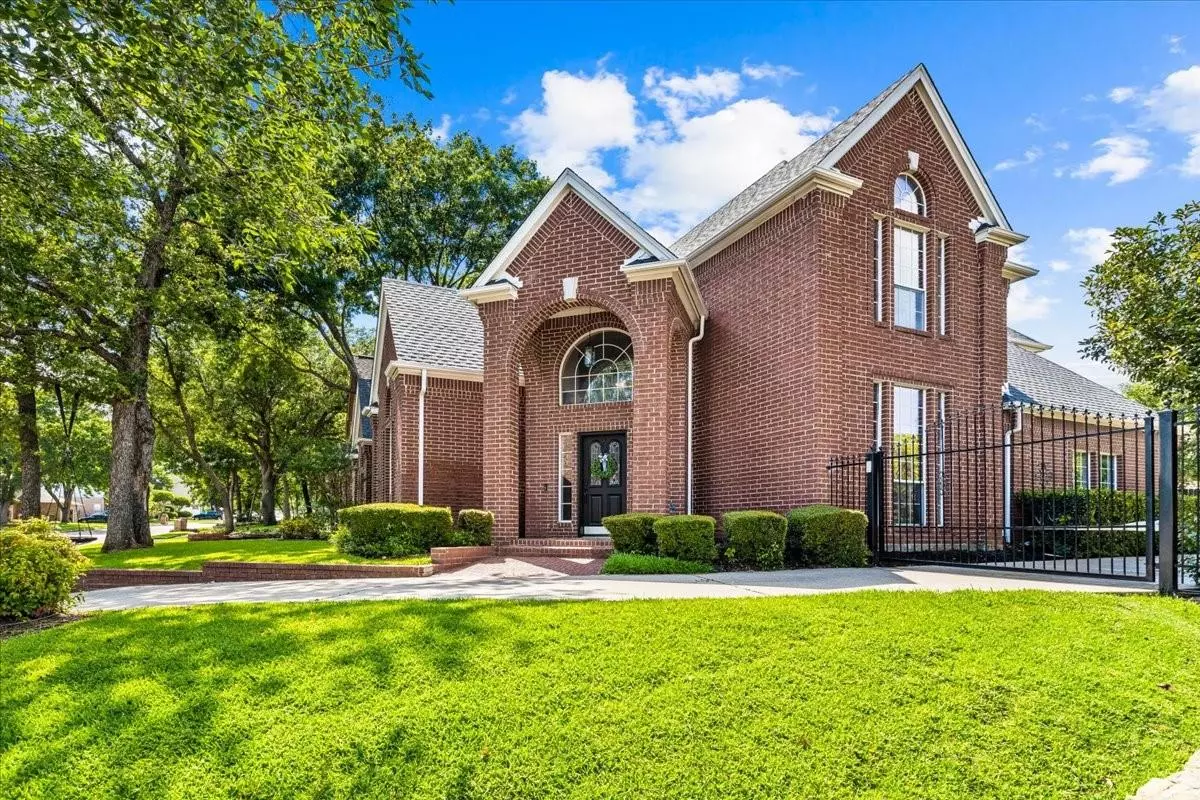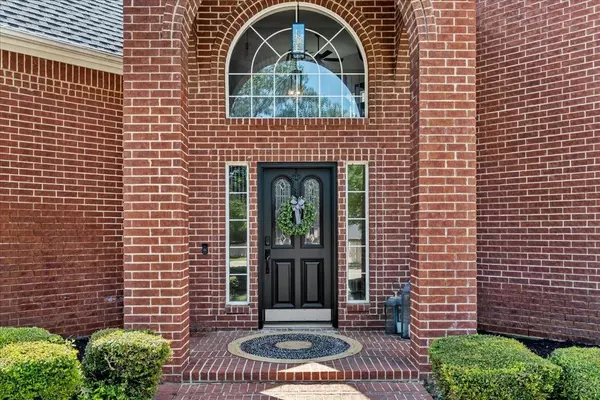$695,000
For more information regarding the value of a property, please contact us for a free consultation.
4 Beds
3 Baths
3,266 SqFt
SOLD DATE : 07/11/2023
Key Details
Property Type Single Family Home
Sub Type Single Family Residence
Listing Status Sold
Purchase Type For Sale
Square Footage 3,266 sqft
Price per Sqft $212
Subdivision Western Oaks Grapevine
MLS Listing ID 20356742
Sold Date 07/11/23
Style Traditional
Bedrooms 4
Full Baths 3
HOA Y/N None
Year Built 1991
Annual Tax Amount $10,525
Lot Size 9,278 Sqft
Acres 0.213
Property Description
UNDER CONTRACT. BACK UP OFFERS ARE WELCOMED. Welcome to your dream home in the desirable Parr Park neighborhood. This property offers traditional elegance, thoughtful interior design, and custom paint. With bright, natural light and high ceilings, it exudes luxury and attention to detail. The open floor plan seamlessly integrates the living, dining, and kitchen areas, with hardwood floors throughout. The chef's kitchen features top-of-the-line matching appliances and so much character. The master suite is a sanctuary of relaxation, the backyard is a landscaped oasis with a glistening pool. Conveniently located near top schools and amenities, this home offers seclusion and accessibility. Features include an open floor plan, oversized bedrooms and all walk in closets, abundant natural light, a white kitchen with new Kitchen Aid appliances, a luxurious master suite, high end landscaping, sprinkler system and a pool (custom child pet gate for pool as well).
Location
State TX
County Tarrant
Direction Hwy 121 to Glade. West to Heritage. North to Woodland Hills.
Rooms
Dining Room 2
Interior
Interior Features Built-in Features, Cable TV Available, Decorative Lighting, Double Vanity, Granite Counters, High Speed Internet Available, Kitchen Island, Open Floorplan, Pantry, Walk-In Closet(s)
Heating Central, Natural Gas
Cooling Central Air, Electric
Flooring Carpet, Tile, Wood
Fireplaces Number 1
Fireplaces Type Gas Logs
Appliance Dishwasher, Disposal, Electric Oven, Gas Cooktop, Gas Water Heater, Microwave, Double Oven, Plumbed For Gas in Kitchen
Heat Source Central, Natural Gas
Laundry Electric Dryer Hookup, Utility Room, Full Size W/D Area
Exterior
Exterior Feature Rain Gutters
Garage Spaces 2.0
Fence Wood, Wrought Iron
Pool Gunite, Heated, In Ground, Pool/Spa Combo, Private, Water Feature, Waterfall
Utilities Available City Sewer, City Water
Roof Type Composition
Parking Type Garage Single Door, Additional Parking, Electric Gate, Garage Door Opener, Garage Faces Rear
Garage Yes
Building
Story Two
Foundation Slab
Level or Stories Two
Structure Type Brick
Schools
Elementary Schools Heritage
Middle Schools Cross Timbers
High Schools Grapevine
School District Grapevine-Colleyville Isd
Others
Ownership Owner
Financing Conventional
Read Less Info
Want to know what your home might be worth? Contact us for a FREE valuation!

Our team is ready to help you sell your home for the highest possible price ASAP

©2024 North Texas Real Estate Information Systems.
Bought with Nanette Ecklund-Luker • Allie Beth Allman & Associates

Making real estate fast, fun and stress-free!






