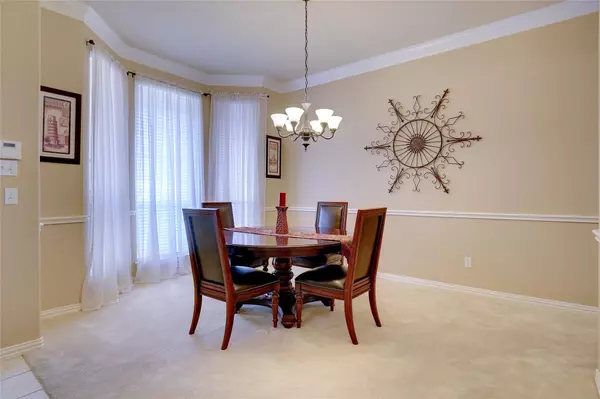$429,000
For more information regarding the value of a property, please contact us for a free consultation.
4 Beds
3 Baths
2,622 SqFt
SOLD DATE : 07/10/2023
Key Details
Property Type Single Family Home
Sub Type Single Family Residence
Listing Status Sold
Purchase Type For Sale
Square Footage 2,622 sqft
Price per Sqft $163
Subdivision Oak Harbor Estates Add
MLS Listing ID 20254439
Sold Date 07/10/23
Style Traditional
Bedrooms 4
Full Baths 2
Half Baths 1
HOA Fees $21/ann
HOA Y/N Mandatory
Year Built 2001
Annual Tax Amount $8,787
Lot Size 10,890 Sqft
Acres 0.25
Property Description
Oak Harbor Estates! Beautiful 4 bedroom home on a wooded lot in this sought after neighborhood with community access to Eagle Mountain Lake. Community boat launch, playground, & park area. This quality built home features a warm & inviting living room with gas log fireplace. The 2nd living area is perfect for a study or home office. Formal dining & breakfast room with bay window looking out onto the beautifully landscaped yard. The kitchen with beautiful oak cabinets is a chef's delight with gas cooktop and two ovens. One oven is a combination microwave and convection oven. The spacious master suite with wood flooring features a bay window and door to the patio plus a separate shower, garden tub, and dual sinks. The rear entry extra long garage features space for 3 vehicles to park or provides a workshop space. An automatic metal gate provides secure access. Screened in back porch plus a retractable 20x11 awning for the patio. Foil backed insulation in the attic
Location
State TX
County Tarrant
Community Boat Ramp, Playground
Direction From Hwy 199, go N on Stewart Street. Left on Ash. Right on Oak Harbor Blvd. Right on Spinnaker. Right on Flying Jib.
Rooms
Dining Room 2
Interior
Interior Features Cable TV Available, Decorative Lighting, High Speed Internet Available, Vaulted Ceiling(s)
Heating Central, Natural Gas
Cooling Central Air, Electric
Flooring Carpet, Ceramic Tile, Wood
Fireplaces Number 1
Fireplaces Type Gas Logs
Appliance Dishwasher, Disposal, Electric Oven, Gas Cooktop, Microwave, Convection Oven, Double Oven
Heat Source Central, Natural Gas
Laundry Electric Dryer Hookup, Utility Room, Full Size W/D Area, Washer Hookup
Exterior
Exterior Feature Awning(s), Rain Gutters
Garage Spaces 3.0
Fence Gate, Wood
Community Features Boat Ramp, Playground
Utilities Available City Sewer, City Water
Roof Type Composition
Parking Type Garage Door Opener, Garage Faces Rear, Oversized, Tandem
Garage Yes
Building
Lot Description Landscaped, Lrg. Backyard Grass, Sprinkler System
Story One
Foundation Slab
Level or Stories One
Structure Type Brick
Schools
Elementary Schools Walnut Creek
High Schools Azle
School District Azle Isd
Others
Restrictions Deed
Ownership Of record
Acceptable Financing Cash, Conventional, FHA, VA Loan
Listing Terms Cash, Conventional, FHA, VA Loan
Financing Cash
Read Less Info
Want to know what your home might be worth? Contact us for a FREE valuation!

Our team is ready to help you sell your home for the highest possible price ASAP

©2024 North Texas Real Estate Information Systems.
Bought with Roslyn Gauntt • C21 Fine Homes Judge Fite

Making real estate fast, fun and stress-free!






