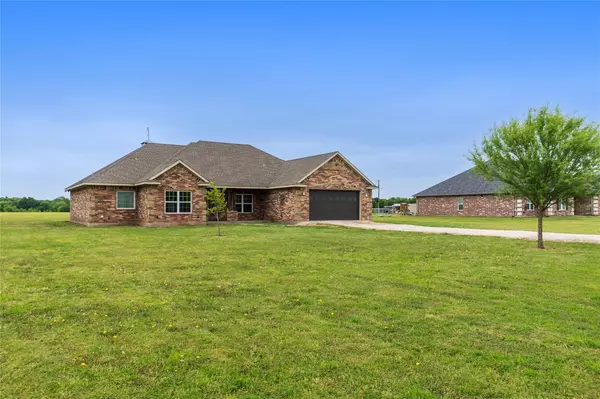$550,000
For more information regarding the value of a property, please contact us for a free consultation.
4 Beds
3 Baths
2,251 SqFt
SOLD DATE : 07/11/2023
Key Details
Property Type Single Family Home
Sub Type Single Family Residence
Listing Status Sold
Purchase Type For Sale
Square Footage 2,251 sqft
Price per Sqft $244
Subdivision Bailey Winifred
MLS Listing ID 20306276
Sold Date 07/11/23
Style Traditional
Bedrooms 4
Full Baths 2
Half Baths 1
HOA Y/N None
Year Built 2016
Annual Tax Amount $6,555
Lot Size 5.000 Acres
Acres 5.0
Property Description
Ideal for horses. Location conveniently close to the 1417 and I-75, with still a peaceful, quiet, country-setting. Gorgeous, NEWER home built in 2016 on 5 lush, useable acres. High ceilings. Open concept. Lots of windows. Concrete stained floors with designer, entry insert. 4 bedrooms PlUS an office, (or use it as 5th bedroom?). Split bedrooms & guest bath provide extra privacy. Master bath has jumbo soaking tub. Double sinks. Elegant shower. His and Hers walk-in closets. Living room has oversized fireplace, flanked with custom built-ins. Barn-door hallway pantry. Adjoining the living room is L-shaped kitchen with custom cabinets & granite counters. Apron sink. Stainless-steel appliances. Contemporary lighting. Enjoy amazing views of the vast, green, back-pasture from the kitchen & eating area. Living-room patio-doors lead out to over-sized covered porch & more beautiful, back-pasture views. In ETJ. Great place for 4H projects. Animals. Pets. Gardening. Hobbies. Serenity. Freedom!
Location
State TX
County Grayson
Direction Hwy 11 to Ladd Rd. Left on Hogg Skin Rd. Winds around. Property on the right with sign in front.
Rooms
Dining Room 1
Interior
Interior Features Built-in Features, Cable TV Available, Decorative Lighting, Double Vanity, Eat-in Kitchen, Granite Counters, Natural Woodwork, Open Floorplan, Pantry, Vaulted Ceiling(s), Walk-In Closet(s)
Heating Central, Electric, ENERGY STAR Qualified Equipment, ENERGY STAR/ACCA RSI Qualified Installation, Fireplace(s)
Cooling Ceiling Fan(s), Central Air, Electric, ENERGY STAR Qualified Equipment, Heat Pump, Multi Units
Flooring Concrete
Fireplaces Number 1
Fireplaces Type Living Room, Raised Hearth, Stone
Appliance Dishwasher, Disposal, Electric Range, Electric Water Heater, Microwave, Vented Exhaust Fan, Other
Heat Source Central, Electric, ENERGY STAR Qualified Equipment, ENERGY STAR/ACCA RSI Qualified Installation, Fireplace(s)
Laundry Electric Dryer Hookup, Utility Room, Washer Hookup, On Site
Exterior
Garage Spaces 2.0
Fence Barbed Wire, Partial
Utilities Available Aerobic Septic, Asphalt, Electricity Connected, Individual Water Meter, Outside City Limits, Septic
Roof Type Composition
Garage Yes
Building
Lot Description Acreage
Story One
Foundation Slab
Level or Stories One
Structure Type Brick
Schools
Elementary Schools Dillingham
Middle Schools Sherman
High Schools Sherman
School District Sherman Isd
Others
Ownership Jeremy and Jennifer Hutchins
Acceptable Financing Cash, Conventional
Listing Terms Cash, Conventional
Financing Conventional
Special Listing Condition Agent Related to Owner, Verify Tax Exemptions
Read Less Info
Want to know what your home might be worth? Contact us for a FREE valuation!

Our team is ready to help you sell your home for the highest possible price ASAP

©2025 North Texas Real Estate Information Systems.
Bought with Juan Lopez • RE/MAX Four Corners
Making real estate fast, fun and stress-free!






