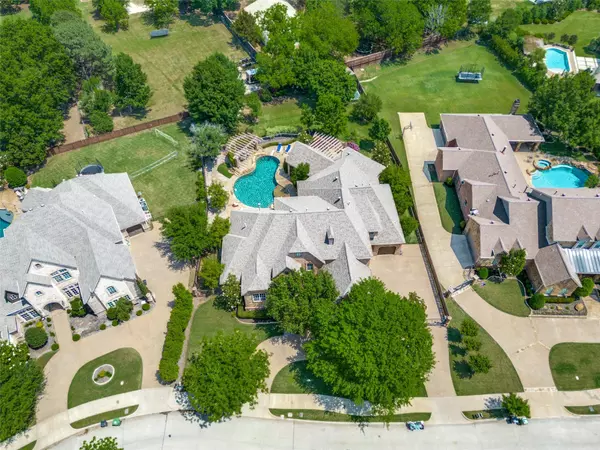$2,275,000
For more information regarding the value of a property, please contact us for a free consultation.
5 Beds
6 Baths
5,987 SqFt
SOLD DATE : 06/30/2023
Key Details
Property Type Single Family Home
Sub Type Single Family Residence
Listing Status Sold
Purchase Type For Sale
Square Footage 5,987 sqft
Price per Sqft $379
Subdivision Estes Park Add
MLS Listing ID 20310513
Sold Date 06/30/23
Style Traditional
Bedrooms 5
Full Baths 5
Half Baths 1
HOA Fees $128/ann
HOA Y/N Mandatory
Year Built 2007
Annual Tax Amount $32,268
Lot Size 0.620 Acres
Acres 0.62
Lot Dimensions .5 acre to .99 acre
Property Description
Fab Custom family home on estate lot in beautiful Estes Park! Wonderful floor plan includes dwnstrs primary bdrm w FP in bath, 2 vanities, huge WIC, Also down are guest suite, amazing media rm w state of the art video equipment, a huge utility rm w fridge and desk, formal DR and LR w beautiful wood floors, FP, and many built-ins. The spacious kitchen has gorgeous granite counters, a Viking range, bltin subzero, butler's pantry w wine fridge, and island. Lovely library w massive built-in shelving is off the stairs for privacy. The yard area is perfect for a family vacation w pool. spa, outdoor shower, covered outdoor kitchen with granite cnters and huge TV, add'l areas for firepit conversations, lanai area above pool waterfalls, and huge yard for soccer, football. 3 additional bdrms and attached baths are on the 2nd floor as well as a game room with fridge and microwave.
This and proximity to shopping, restaurant venues on Southlake Blvd. A family's dream home in beautiful Southlake!
Location
State TX
County Tarrant
Community Greenbelt, Jogging Path/Bike Path, Park
Direction From Southlake Blvd (1709), north on Carroll Ave, continue north past Hwy 114, turn left (west) on Aspen Ridge Dr. From DFW Airport area, west on Hwy 114 to Carroll Ave exit. Right on Carroll Ave to Aspen Ridge Dr.
Rooms
Dining Room 2
Interior
Interior Features Built-in Wine Cooler, Cable TV Available, Decorative Lighting, High Speed Internet Available, Multiple Staircases, Paneling, Sound System Wiring, Vaulted Ceiling(s), Wainscoting, Wet Bar
Heating Central, Natural Gas
Cooling Central Air, Electric
Flooring Carpet, Ceramic Tile, Wood
Fireplaces Number 3
Fireplaces Type Bath, Fire Pit, Gas Logs, Gas Starter, Living Room, Outside, Stone
Equipment Home Theater
Appliance Built-in Refrigerator, Dishwasher, Disposal, Electric Oven, Gas Cooktop, Gas Water Heater, Microwave, Double Oven, Plumbed For Gas in Kitchen, Refrigerator
Heat Source Central, Natural Gas
Laundry Electric Dryer Hookup, Utility Room, Full Size W/D Area
Exterior
Exterior Feature Covered Patio/Porch, Gas Grill, Lighting, Outdoor Grill, Outdoor Kitchen, Outdoor Living Center, Outdoor Shower, Storage
Garage Spaces 4.0
Fence Gate, Wood, Wrought Iron
Pool Gunite, In Ground, Pool/Spa Combo, Water Feature
Community Features Greenbelt, Jogging Path/Bike Path, Park
Utilities Available City Sewer, City Water
Roof Type Composition
Garage Yes
Private Pool 1
Building
Lot Description Adjacent to Greenbelt, Interior Lot, Landscaped, Many Trees, Sprinkler System
Story Two
Foundation Slab
Level or Stories Two
Structure Type Brick,Rock/Stone
Schools
Elementary Schools Johnson
Middle Schools Carroll
High Schools Carroll
School District Carroll Isd
Others
Restrictions Architectural,Building,Deed,Development
Ownership see agent
Acceptable Financing Cash, Conventional
Listing Terms Cash, Conventional
Financing Conventional
Read Less Info
Want to know what your home might be worth? Contact us for a FREE valuation!

Our team is ready to help you sell your home for the highest possible price ASAP

©2025 North Texas Real Estate Information Systems.
Bought with Jyothsna Bajjuri • R2 Realty LLC
Making real estate fast, fun and stress-free!






