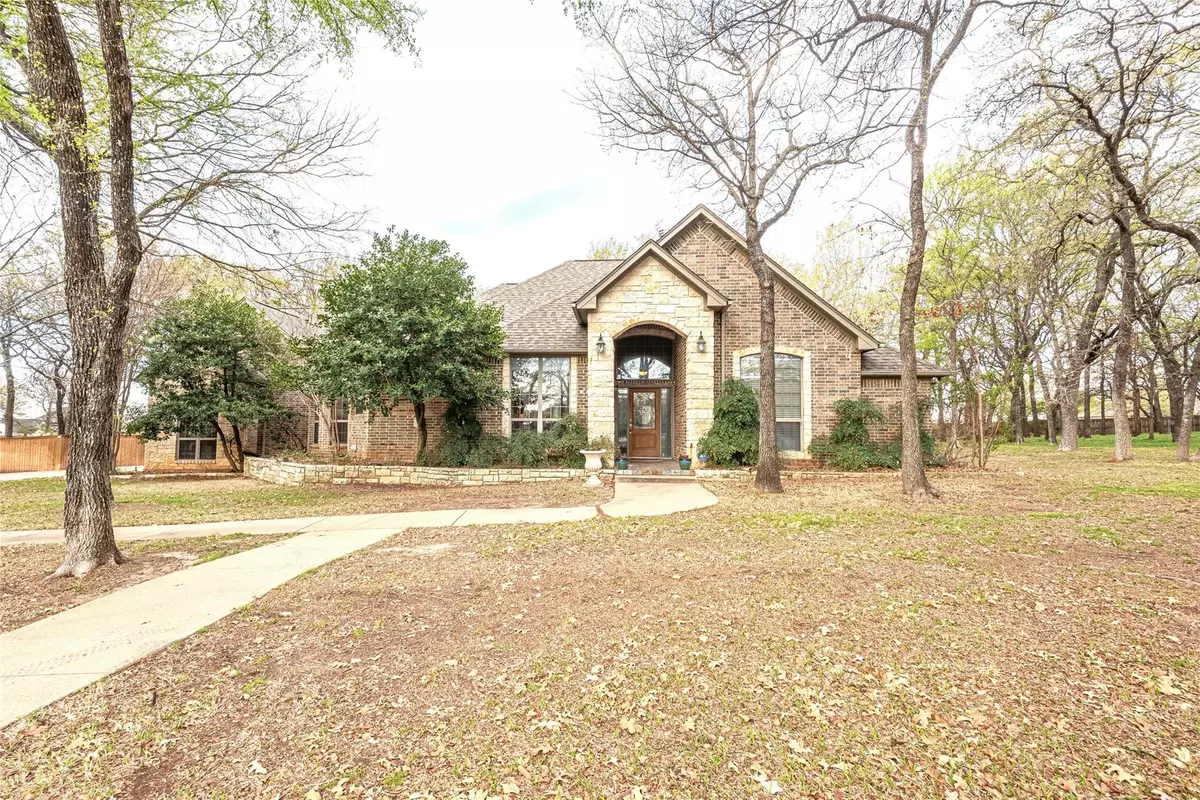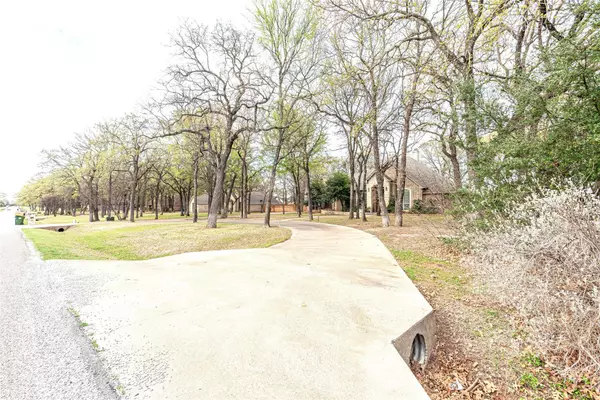$600,000
For more information regarding the value of a property, please contact us for a free consultation.
4 Beds
4 Baths
2,824 SqFt
SOLD DATE : 07/06/2023
Key Details
Property Type Single Family Home
Sub Type Single Family Residence
Listing Status Sold
Purchase Type For Sale
Square Footage 2,824 sqft
Price per Sqft $212
Subdivision Timber Cove
MLS Listing ID 20279534
Sold Date 07/06/23
Style Traditional
Bedrooms 4
Full Baths 3
Half Baths 1
HOA Fees $33/ann
HOA Y/N Mandatory
Year Built 2002
Annual Tax Amount $6,985
Lot Size 0.760 Acres
Acres 0.76
Lot Dimensions 220x151
Property Description
Outstanding 1-owner home built by Dan Dunn. This home is located in the highly sought after, gated community of Timber Cove complete with community boat ramp. As you enter this home, you will be graced by the beautiful wood flooring that flows into the primary bedroom. The large ensuite bath provides oversized shower, dual vanities and large walk in closet. This home's layout offers a split bedroom arrangement for ultimate privacy. The heart of most homes is the kitchen, and this one will not disappoint, with ample counter space, bar seating area, smooth top range, built in oven and desk area. A back staircase off the kitchen to the 2nd story provides a 2nd living or 5th bedroom, with full bath and large closet. The .76 ac lot has an abundance of trees. A large shop measuring 23x27 complete with electric and plumbed for water. Shop was orignally built for a woodshop with greenhouse area complete with 4 skylights and wall of windows. Come and see what Granbury has to offer!!
Location
State TX
County Hood
Community Boat Ramp
Direction From 377, turn on Cleveland road, which turns into Bob White Dr, Turn left on Rhea Rd, turn right on Big Timber Lane, home on the right side.
Rooms
Dining Room 2
Interior
Interior Features Built-in Features, Cable TV Available, Decorative Lighting, Double Vanity, Eat-in Kitchen, Granite Counters, High Speed Internet Available, Natural Woodwork, Pantry, Walk-In Closet(s)
Heating Central, Electric
Cooling Ceiling Fan(s), Central Air, Electric
Flooring Carpet, Ceramic Tile, Wood
Fireplaces Number 1
Fireplaces Type Stone, Wood Burning
Appliance Dishwasher, Disposal, Electric Cooktop, Electric Oven, Microwave
Heat Source Central, Electric
Laundry Electric Dryer Hookup, Utility Room, Full Size W/D Area, Washer Hookup
Exterior
Exterior Feature Covered Patio/Porch
Garage Spaces 3.0
Fence Wood
Community Features Boat Ramp
Utilities Available All Weather Road, Asphalt, Cable Available, MUD Sewer, MUD Water, See Remarks
Roof Type Composition
Parking Type Additional Parking, Circular Driveway, Concrete, Driveway, Garage, Garage Door Opener, Garage Faces Side, Inside Entrance, Kitchen Level, Oversized
Garage Yes
Building
Lot Description Interior Lot, Landscaped, Lrg. Backyard Grass, Many Trees, Sprinkler System, Subdivision
Story Two
Foundation Slab
Level or Stories Two
Structure Type Brick,Rock/Stone
Schools
Elementary Schools Acton
Middle Schools Acton
High Schools Granbury
School District Granbury Isd
Others
Restrictions Deed
Ownership Tyler
Acceptable Financing Cash, Conventional, FHA, VA Loan
Listing Terms Cash, Conventional, FHA, VA Loan
Financing Conventional
Special Listing Condition Aerial Photo, Deed Restrictions
Read Less Info
Want to know what your home might be worth? Contact us for a FREE valuation!

Our team is ready to help you sell your home for the highest possible price ASAP

©2024 North Texas Real Estate Information Systems.
Bought with Linda Harte • eXp Realty LLC

Making real estate fast, fun and stress-free!






