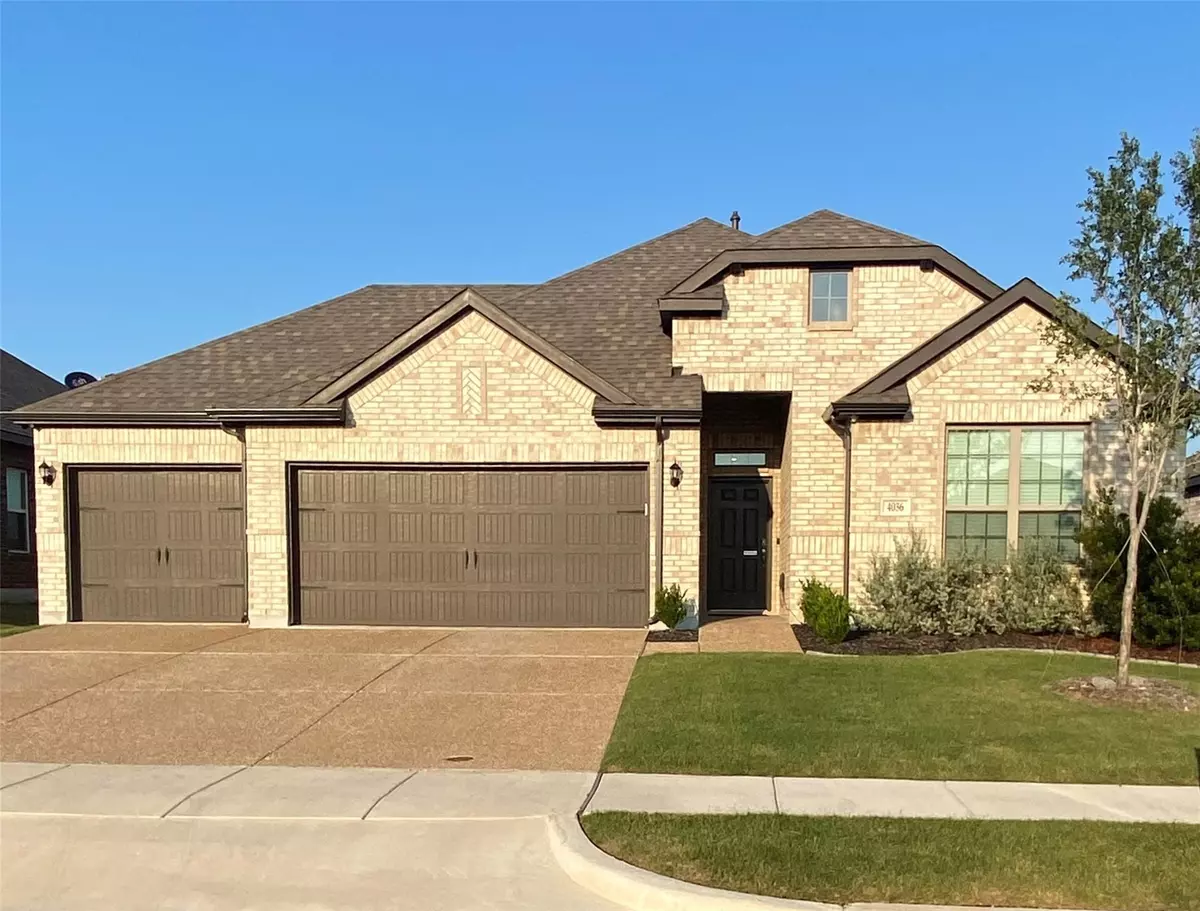$385,000
For more information regarding the value of a property, please contact us for a free consultation.
3 Beds
2 Baths
1,562 SqFt
SOLD DATE : 07/05/2023
Key Details
Property Type Single Family Home
Sub Type Single Family Residence
Listing Status Sold
Purchase Type For Sale
Square Footage 1,562 sqft
Price per Sqft $246
Subdivision Magnolia Ridge Ph 2 Add
MLS Listing ID 20340932
Sold Date 07/05/23
Style Traditional
Bedrooms 3
Full Baths 2
HOA Fees $32/ann
HOA Y/N Mandatory
Year Built 2021
Annual Tax Amount $7,139
Lot Size 6,621 Sqft
Acres 0.152
Property Description
This house has barely been lived in and is ready for a new owner.Take a look at this rare gem with 3 bedrooms, 2 baths, great split bedroom floor plan with double access utility room that opens to the owner's suite for convenience. Built-in Sonos sound system to entertain you conveys with the house. Granite kitchen tops with large island, stainless gas range, and large sink make cooking enjoyable while being able to share family time. Quartz tops in the baths with large walk-in shower in the owner's bath. The massive oversized 3-car garage with epoxy-painted floor was built to accommodate a HD crew cab truck if needed and still have room for toys, workshop, or whatever you wish! The garage is tied into the Sonos sound system as well with built-in ceiling speakers to keep you entertained while doing your projects. This house has a huge air-conditioned and heated decked attic with tons of storage space. Covered back patio is ready for a summer BBQ. Take a look today before it's gone.
Location
State TX
County Collin
Direction Use GPS.
Rooms
Dining Room 1
Interior
Interior Features Cable TV Available, Decorative Lighting, Double Vanity, Flat Screen Wiring, Kitchen Island, Open Floorplan, Pantry, Sound System Wiring, Walk-In Closet(s), Wired for Data
Heating Fireplace(s), Natural Gas
Cooling Ceiling Fan(s), Central Air
Flooring Carpet, Ceramic Tile
Fireplaces Number 1
Fireplaces Type Decorative, Gas, Gas Logs, Great Room, Sealed Combustion
Equipment Home Theater
Appliance Dishwasher, Disposal, Gas Range, Microwave, Plumbed For Gas in Kitchen
Heat Source Fireplace(s), Natural Gas
Laundry Electric Dryer Hookup, Utility Room, Full Size W/D Area
Exterior
Exterior Feature Covered Patio/Porch, Rain Gutters
Garage Spaces 3.0
Fence Wood
Utilities Available City Sewer, City Water, Concrete, Curbs, Electricity Connected, Individual Gas Meter, Individual Water Meter
Roof Type Composition
Parking Type Garage Double Door, Concrete, Epoxy Flooring, Garage Door Opener, Garage Faces Front, Inside Entrance, Lighted, Side By Side
Garage Yes
Building
Lot Description Interior Lot, Sprinkler System, Subdivision
Story One
Foundation Slab
Level or Stories One
Structure Type Brick
Schools
Elementary Schools Harry Mckillop
Middle Schools Melissa
High Schools Melissa
School District Melissa Isd
Others
Restrictions Architectural,Deed
Ownership Elliott
Acceptable Financing 1031 Exchange, Cash, Conventional, FHA, Fixed, VA Loan
Listing Terms 1031 Exchange, Cash, Conventional, FHA, Fixed, VA Loan
Financing Conventional
Special Listing Condition Aerial Photo, Deed Restrictions, Survey Available
Read Less Info
Want to know what your home might be worth? Contact us for a FREE valuation!

Our team is ready to help you sell your home for the highest possible price ASAP

©2024 North Texas Real Estate Information Systems.
Bought with Joe Mansir • JPAR - Frisco

Making real estate fast, fun and stress-free!






