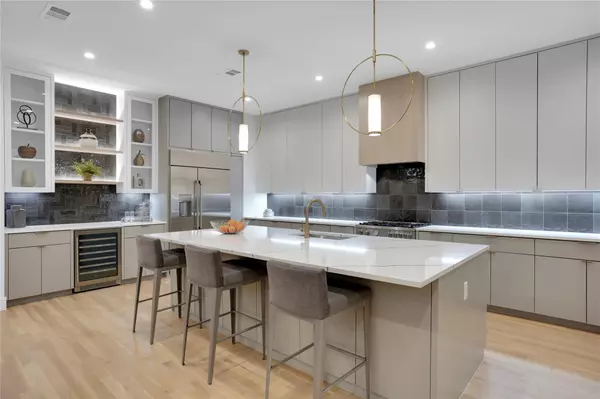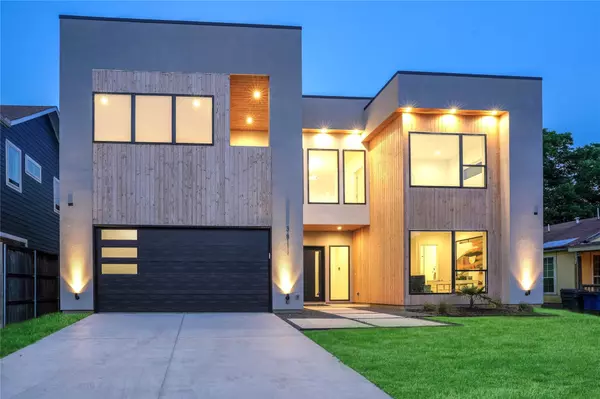$1,735,000
For more information regarding the value of a property, please contact us for a free consultation.
5 Beds
5 Baths
4,280 SqFt
SOLD DATE : 07/05/2023
Key Details
Property Type Single Family Home
Sub Type Single Family Residence
Listing Status Sold
Purchase Type For Sale
Square Footage 4,280 sqft
Price per Sqft $405
Subdivision Glenridge Estates
MLS Listing ID 20337455
Sold Date 07/05/23
Style Contemporary/Modern
Bedrooms 5
Full Baths 5
HOA Y/N None
Year Built 2023
Lot Size 7,766 Sqft
Acres 0.1783
Lot Dimensions 60x129
Property Description
Jaw Dropping Avant Group Modern Featuring Soaring 21' Ceilings, Open Plan, Custom Cabinets, Large Island, Modern Lighting, 48in Built-in Café® Fridge, Bertazzoni Range, Floating Shelves w LED, Spacious Pantry, Gorgeous White Oak Hardwoods, Iron & Glass Entry Door. 1st floor features wide open Great Room, Spacious Owners Suite with Floating Dual Sink Vanity, Vessel tub, Large Separate Shower with Rainfall Shower Head & Huge Walk-in Closet, Guest Bed with ensuite Bathroom, Laundry Room & Mud Room. 2nd floor features 3 spacious Bedrooms with ensuite Bathrooms and a Flex Room with Wet Bar & Covered Lanai. Notable items include Control4® Smart Home with Smart Lighting & wired w CAT-6E High Speed Internet (neighborhood has 5gb Fiber Internet), wired for Speakers & Cameras, Piered-slab Foundation, & Foam Insulation, 2 Tankless Water Heaters; Includes 1-2-10 Builders Warranty by Maverick Warranties. See 3D Tour in Links.
Location
State TX
County Dallas
Direction From DNT, head West on Walnut Hill, past Midway. Turn Left on Lenel, Turn right on Lively. Home will be on the right
Rooms
Dining Room 1
Interior
Interior Features Built-in Wine Cooler, Cable TV Available, Chandelier, Decorative Lighting, Double Vanity, High Speed Internet Available, Kitchen Island, Open Floorplan, Pantry, Smart Home System, Sound System Wiring, Walk-In Closet(s), Wet Bar, Wired for Data
Heating Central, Electric, ENERGY STAR Qualified Equipment, Heat Pump, Zoned
Cooling Central Air, Electric, ENERGY STAR Qualified Equipment, Zoned
Flooring Hardwood, Tile, Other
Fireplaces Number 1
Fireplaces Type Gas
Equipment Irrigation Equipment
Appliance Commercial Grade Range, Commercial Grade Vent, Dishwasher, Disposal, Gas Range, Microwave, Convection Oven, Refrigerator, Tankless Water Heater, Vented Exhaust Fan
Heat Source Central, Electric, ENERGY STAR Qualified Equipment, Heat Pump, Zoned
Laundry Electric Dryer Hookup, Full Size W/D Area, Washer Hookup
Exterior
Exterior Feature Balcony, Covered Patio/Porch, Rain Gutters
Garage Spaces 2.0
Fence Wood
Utilities Available City Sewer, City Water, Curbs, Individual Gas Meter, Individual Water Meter, Sidewalk
Roof Type Composition
Parking Type Garage Single Door, Driveway, Garage Faces Front
Garage Yes
Building
Lot Description Interior Lot, Lrg. Backyard Grass, Sprinkler System
Story Two
Foundation Combination, Slab
Level or Stories Two
Structure Type Rock/Stone,Stucco,Wood,Other
Schools
Elementary Schools Foster
Middle Schools Walker
High Schools White
School District Dallas Isd
Others
Acceptable Financing Cash, Conventional, VA Loan, Other
Listing Terms Cash, Conventional, VA Loan, Other
Financing Conventional
Read Less Info
Want to know what your home might be worth? Contact us for a FREE valuation!

Our team is ready to help you sell your home for the highest possible price ASAP

©2024 North Texas Real Estate Information Systems.
Bought with John Weber • Compass RE Texas, LLC.

Making real estate fast, fun and stress-free!






