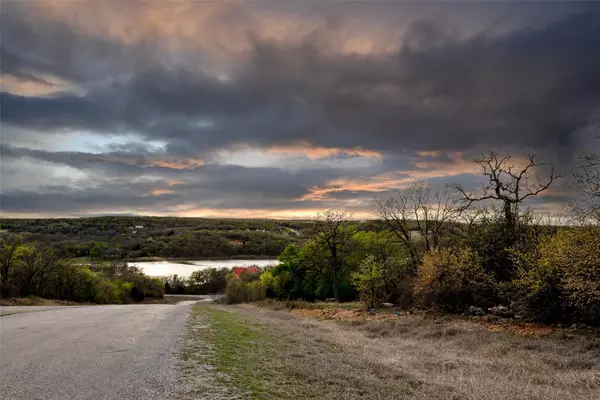$725,000
For more information regarding the value of a property, please contact us for a free consultation.
3 Beds
4 Baths
3,312 SqFt
SOLD DATE : 06/30/2023
Key Details
Property Type Single Family Home
Sub Type Single Family Residence
Listing Status Sold
Purchase Type For Sale
Square Footage 3,312 sqft
Price per Sqft $218
Subdivision Silver Lakes Ranch
MLS Listing ID 20285258
Sold Date 06/30/23
Style Traditional
Bedrooms 3
Full Baths 3
Half Baths 1
HOA Fees $29/ann
HOA Y/N Mandatory
Year Built 2005
Annual Tax Amount $8,853
Lot Size 5.010 Acres
Acres 5.01
Property Description
Your Dream Home awaits you in this Stunning Lakeside Community! This thoroughly CUSTOM home is established on 5 acres, replete with ALL the bells and whistles. Each detail meticulously designed. Drop-Dead Gorgeous inside and out; Turnkey ready! Picturesque drive-up appeal. Cul-de-sac location with private circle drive! Masterfully cultivated landscaping features original artworks and an outdoor ambiance like no other! Enjoy breathtaking scenery from the wrap around porches, and soak in the Spa Oasis as you observe abounding wildlife, such as the friendly family of deer. Relish these moments with smores around the fire pit after a day of recreation at the lake or pool! This property is the idyllic vacation spot for the most discerning buyers. Best of ALL worlds! Perfect for primary residence or home away from home! Furniture, Spa, and more to convey to the lucky buyer! Don’t miss the guest room w-ensuite in separate quarters, and 30X20 workshop w-electric.
Location
State TX
County Montague
Community Boat Ramp, Campground, Club House, Community Dock, Community Pool, Fishing, Fitness Center, Greenbelt, Jogging Path/Bike Path, Lake, Park, Playground, Rv Parking
Direction From US 287-US 81, Exit TX 101, Go West at TX-101 S-Forest Ave, Turn right onto FM3264, Turn right onto Silver Lakes Dr, turn right onto Pheasant Run Ct. Property on Right. Otherwise GPS friendly.
Rooms
Dining Room 2
Interior
Interior Features Built-in Features, Built-in Wine Cooler, Cable TV Available, Decorative Lighting, Eat-in Kitchen, High Speed Internet Available, Natural Woodwork, Open Floorplan, In-Law Suite Floorplan
Heating Central
Cooling Ceiling Fan(s), Central Air, Electric
Flooring Carpet, Ceramic Tile, Luxury Vinyl Plank
Fireplaces Number 1
Fireplaces Type Gas Starter, Glass Doors, Wood Burning
Appliance Built-in Gas Range, Dishwasher, Disposal, Electric Oven, Gas Water Heater, Ice Maker, Convection Oven, Double Oven, Plumbed For Gas in Kitchen, Refrigerator, Warming Drawer
Heat Source Central
Laundry Electric Dryer Hookup, Full Size W/D Area, Washer Hookup
Exterior
Exterior Feature Barbecue, Covered Patio/Porch, Fire Pit, Garden(s), Rain Gutters, Outdoor Grill
Garage Spaces 3.0
Fence Fenced, Partial
Pool Separate Spa/Hot Tub
Community Features Boat Ramp, Campground, Club House, Community Dock, Community Pool, Fishing, Fitness Center, Greenbelt, Jogging Path/Bike Path, Lake, Park, Playground, RV Parking
Utilities Available Aerobic Septic, Co-op Water, Electricity Connected
Roof Type Composition
Parking Type Circular Driveway, Garage Door Opener, Oversized
Garage Yes
Building
Lot Description Acreage, Cul-De-Sac, Landscaped, Lrg. Backyard Grass, Many Trees, Subdivision
Story One
Foundation Slab
Level or Stories One
Structure Type Brick,Rock/Stone
Schools
Elementary Schools Alvord
Middle Schools Alvord
High Schools Alvord
School District Alvord Isd
Others
Restrictions Deed
Acceptable Financing Cash, Conventional, FHA
Listing Terms Cash, Conventional, FHA
Financing Cash
Special Listing Condition Deed Restrictions
Read Less Info
Want to know what your home might be worth? Contact us for a FREE valuation!

Our team is ready to help you sell your home for the highest possible price ASAP

©2024 North Texas Real Estate Information Systems.
Bought with Alyssa Garrett • Fathom Realty, LLC

Making real estate fast, fun and stress-free!






