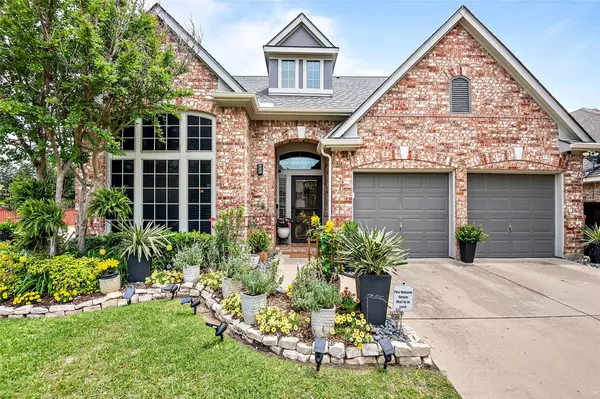$579,000
For more information regarding the value of a property, please contact us for a free consultation.
3 Beds
3 Baths
3,057 SqFt
SOLD DATE : 06/29/2023
Key Details
Property Type Single Family Home
Sub Type Single Family Residence
Listing Status Sold
Purchase Type For Sale
Square Footage 3,057 sqft
Price per Sqft $189
Subdivision Enclave At Grove Hill
MLS Listing ID 20319813
Sold Date 06/29/23
Style Traditional
Bedrooms 3
Full Baths 3
HOA Fees $52/ann
HOA Y/N Mandatory
Year Built 2004
Annual Tax Amount $10,490
Lot Size 9,539 Sqft
Acres 0.219
Lot Dimensions 60x159 irregular
Property Description
Smart design in this beautiful, gated community. From the moment you drive up to the manicured & landscaped yard, you start to experience the joy of living in this home. Original owners modified the design during construction & created a very modern yet practical environment. Island kitchen, breakfast area, sunroom & den are one expansive room highlighted by columns. Primary suite is located in the back of the home. The primary bath has been completely reimagined with a jetted tub, large shower with niches & natural elements plus a waterfall tile that emulates movement from shower floor to the ceiling. Upstairs gameroom has a full ensuite bath that was recently modernized. Relaxing on the back deck, it is very common to have a gentle breeze & this will surely be a great start to your day or the perfect end of it. With the remarkable renovations, an open concept floor plan with high ceilings and natural light flooding in from the oversized windows, you know this is your next home.
Location
State TX
County Dallas
Community Curbs, Gated, Perimeter Fencing, Sidewalks
Direction from I30-exit Ferguson. South on Ferguson to Samuell, East on Samuell to Grove Hill and enter at Belteau. There is only ONE entrance, please do not try to enter through the exit gate.
Rooms
Dining Room 2
Interior
Interior Features Cable TV Available, Chandelier, Decorative Lighting, Granite Counters, High Speed Internet Available, Kitchen Island, Open Floorplan, Sound System Wiring, Walk-In Closet(s)
Heating Central, Natural Gas
Cooling Ceiling Fan(s), Central Air, Wall/Window Unit(s), Zoned
Flooring Carpet, Ceramic Tile
Appliance Dishwasher, Disposal, Electric Cooktop, Electric Oven, Microwave, Refrigerator
Heat Source Central, Natural Gas
Laundry Electric Dryer Hookup, Utility Room, Full Size W/D Area, Washer Hookup
Exterior
Exterior Feature Covered Deck, Covered Patio/Porch, Rain Gutters
Garage Spaces 2.0
Fence Back Yard, Wood
Community Features Curbs, Gated, Perimeter Fencing, Sidewalks
Utilities Available All Weather Road, Cable Available, City Sewer, City Water, Concrete, Curbs, Electricity Connected, Individual Gas Meter, Individual Water Meter, Natural Gas Available, Phone Available, Sidewalk, Underground Utilities
Roof Type Composition
Parking Type Concrete, Garage Door Opener
Garage Yes
Building
Lot Description Corner Lot, Few Trees, Irregular Lot, Landscaped, Sprinkler System, Subdivision
Story Two
Foundation Slab
Structure Type Brick
Schools
Elementary Schools Rowe
Middle Schools H.W. Lang
High Schools Skyline
School District Dallas Isd
Others
Restrictions Animals,Architectural,Deed,Pet Restrictions
Ownership Brad Hounsel and David Rodriguez
Financing Conventional
Special Listing Condition Deed Restrictions
Read Less Info
Want to know what your home might be worth? Contact us for a FREE valuation!

Our team is ready to help you sell your home for the highest possible price ASAP

©2024 North Texas Real Estate Information Systems.
Bought with Elliot Collins • Paragon, REALTORS

Making real estate fast, fun and stress-free!






