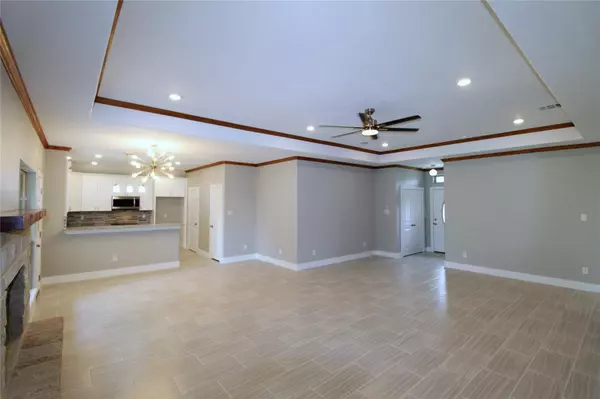$347,900
For more information regarding the value of a property, please contact us for a free consultation.
3 Beds
2 Baths
1,778 SqFt
SOLD DATE : 06/28/2023
Key Details
Property Type Single Family Home
Sub Type Single Family Residence
Listing Status Sold
Purchase Type For Sale
Square Footage 1,778 sqft
Price per Sqft $195
Subdivision Sunset Shores
MLS Listing ID 20077038
Sold Date 06/28/23
Style Traditional
Bedrooms 3
Full Baths 2
HOA Fees $4/ann
HOA Y/N Voluntary
Year Built 2022
Annual Tax Amount $241
Lot Size 10,367 Sqft
Acres 0.238
Property Description
Stunning New Construction located in a Growing Lake Community on Tawakoni. Home Enjoys an Open Flowing Floor Plan, 6in Base Boards, Porcelain Flooring, Tall Ceilings & Recessed with Crown Molding. Kitchen Features 42in Cabinets, Granite Counter Tops, Decorative Title Back Splash & Stainless-Steel Appliances. All Bathrooms have Granite Counter Tops, Decorative Lighting and Upgraded Tile Showers and Baths. Sprinkler System covering front and back. Gutters. Beautiful Big Fenced Back yard all within a Short Walk to the Lake. Community has a Park and Dock for Residence Uses.
Location
State TX
County Hunt
Community Community Dock, Lake, Park, Playground
Direction GPS works Best, from 276 Turn South onto 751 and continue until you pass a Bridge. Just over the Bridge you’ll come to a light. Pass through that light and almost immediately you will reach Rodeo Drive. Take a right into the neighborhood and both homes will be on the Right.
Rooms
Dining Room 1
Interior
Interior Features Cable TV Available, Decorative Lighting, Eat-in Kitchen, Granite Counters, High Speed Internet Available, Pantry, Vaulted Ceiling(s)
Heating Central, Electric
Cooling Ceiling Fan(s), Central Air, Electric, Heat Pump
Flooring Carpet, Stone
Fireplaces Number 1
Fireplaces Type Gas Starter, Living Room, Wood Burning
Appliance Dishwasher, Disposal, Electric Cooktop, Electric Oven, Electric Range, Microwave
Heat Source Central, Electric
Laundry Electric Dryer Hookup, Full Size W/D Area, Washer Hookup
Exterior
Exterior Feature Covered Patio/Porch, Rain Gutters
Garage Spaces 2.0
Fence Wood
Community Features Community Dock, Lake, Park, Playground
Utilities Available City Sewer, Co-op Electric, Co-op Water, Concrete, Curbs, Sidewalk
Roof Type Composition
Garage Yes
Building
Lot Description Interior Lot, Landscaped, Lrg. Backyard Grass, Sprinkler System, Subdivision
Story One
Foundation Slab
Structure Type Brick,Rock/Stone
Schools
Elementary Schools Cannon
Middle Schools Thompson
High Schools Ford
School District Quinlan Isd
Others
Ownership SEE AGENT
Acceptable Financing Cash, Conventional
Listing Terms Cash, Conventional
Financing USDA
Read Less Info
Want to know what your home might be worth? Contact us for a FREE valuation!

Our team is ready to help you sell your home for the highest possible price ASAP

©2025 North Texas Real Estate Information Systems.
Bought with Summer Dentler • Keller Williams Central
Making real estate fast, fun and stress-free!






