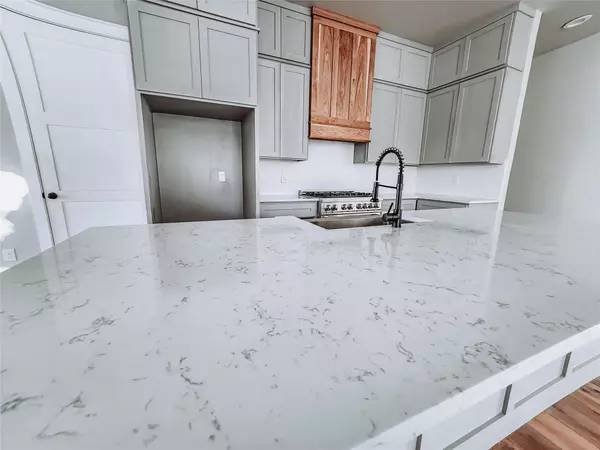$659,000
For more information regarding the value of a property, please contact us for a free consultation.
4 Beds
3 Baths
3,305 SqFt
SOLD DATE : 06/02/2023
Key Details
Property Type Single Family Home
Sub Type Single Family Residence
Listing Status Sold
Purchase Type For Sale
Square Footage 3,305 sqft
Price per Sqft $199
Subdivision B Eaves
MLS Listing ID 20158961
Sold Date 06/02/23
Bedrooms 4
Full Baths 3
HOA Y/N None
Year Built 2022
Annual Tax Amount $2,011
Lot Size 0.867 Acres
Acres 0.867
Property Description
Our buyers were unable to finalize the purchase so we are back on the market. Original home on lot was all but scraped and well more than doubled in size in 2022. Large, secluded, treed lot on quiet cul de sac. Open floorplan includes wood flooring, custom kitchen cabinetry with large island and quarts counters. Oversized chef series gas range and matching stainless appliances. Farmhouse feel with black fixtures and shiplap accent trim throughout this spacious plan with 10ft ceilings and giant second living space plus guest suite on second floor. Huge master bedroom has private access to back patio, and bathroom with huge walk-in shower, soaking tub and walk-in closet with custom built-ins. Detached garage is oversized with soaring ceiling and storage loft. Enjoy sitting on the large front porch with ceiling fans and view of trees on this private lot. Come view our progress with an open mind as we complete the construction process. A gorgeous home you won't want to miss!
Location
State TX
County Denton
Direction From 35E - Exit Post Oak and turn East. Turn right on Shady Shores Rd. Turn right on W Shady Shores Rd. Turn left on Carolyn Ln. House is on right at the cul de sac.
Rooms
Dining Room 1
Interior
Interior Features Built-in Features, Cable TV Available, Decorative Lighting, Double Vanity, Eat-in Kitchen, Flat Screen Wiring, Granite Counters, High Speed Internet Available, Kitchen Island, Open Floorplan, Pantry, Walk-In Closet(s)
Heating Central
Cooling Ceiling Fan(s), Central Air
Flooring Carpet, Ceramic Tile, Hardwood
Fireplaces Number 1
Fireplaces Type Living Room, Wood Burning
Appliance Commercial Grade Range, Dishwasher, Disposal, Electric Oven, Gas Cooktop, Gas Range, Microwave, Plumbed For Gas in Kitchen
Heat Source Central
Exterior
Exterior Feature Covered Patio/Porch
Garage Spaces 2.0
Fence Back Yard, Front Yard, Wood
Utilities Available Aerobic Septic
Roof Type Shingle
Garage Yes
Building
Lot Description Many Trees
Story Two
Foundation Slab
Structure Type Brick
Schools
Elementary Schools Olive Stephens
Middle Schools Bettye Myers
High Schools Ryan H S
School District Denton Isd
Others
Ownership Isaac Lemme-Johnson
Financing VA
Read Less Info
Want to know what your home might be worth? Contact us for a FREE valuation!

Our team is ready to help you sell your home for the highest possible price ASAP

©2025 North Texas Real Estate Information Systems.
Bought with Harriet Holiday • Berkshire HathawayHS PenFed TX
Making real estate fast, fun and stress-free!






