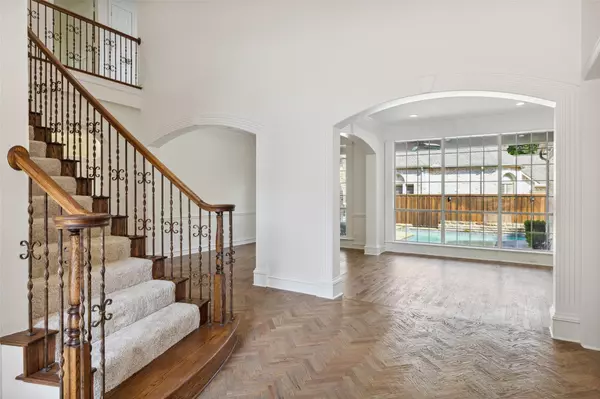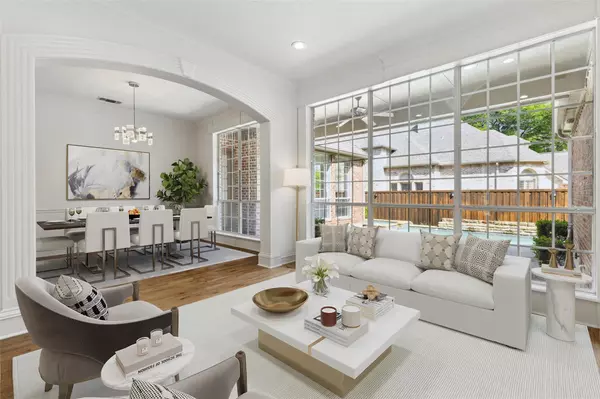$1,049,000
For more information regarding the value of a property, please contact us for a free consultation.
5 Beds
5 Baths
4,205 SqFt
SOLD DATE : 06/26/2023
Key Details
Property Type Single Family Home
Sub Type Single Family Residence
Listing Status Sold
Purchase Type For Sale
Square Footage 4,205 sqft
Price per Sqft $249
Subdivision Woods Of Suncreek-Phase I
MLS Listing ID 20301752
Sold Date 06/26/23
Bedrooms 5
Full Baths 4
Half Baths 1
HOA Fees $35/ann
HOA Y/N Mandatory
Year Built 1997
Annual Tax Amount $10,966
Lot Size 0.310 Acres
Acres 0.31
Property Description
Beautiful, Sanders Custom FORMER MODEL Home, is situated in the heart of Plano on an expansive corner lot! Upgrades galore including new electrical, ceiling fans, can lighting, outlets, plumbing, 3 AC units, tankless water heaters, toilets + carpet! Extensive lush landscaping creates gorgeous curb appeal. Swing 2 car gar w-300 extra Sq Ft for workshop or office w-built-ins! Formals, herringbone HW floors, light & bright inside! Private Primary Suite w-a stunning spa bath w-stand alone tub, shower, H&H sinks, quartz countertops + a walk-in closet! Remodeled Kitchen w-all new SS Apps, island, quartz, undercabinet lighting + breakfast bar! Sunny Breakfast Nook! Living Room w-floor to ceiling stone fireplace! Private Study w-custom built-ins! Full size utility w-sink! Game & Media are perfect for entertaining! Media could be 5th bedrm! Large Guest Bedrooms! Backyard w-sparkling pool & spa, nicely sized side yard + a covered patio! Walking distance to Bike & Walking trails at Suncreek Park!
Location
State TX
County Collin
Community Club House, Community Pool, Curbs, Greenbelt, Jogging Path/Bike Path, Lake, Park, Playground, Sidewalks
Direction From Highway 75, West on Bethany Drive, Left on Alma Drive, Left on Pacific Drive, Left on Stonehill Drive, Property will be on the Right at the corner of Rosemont Drive and Stonehill Drive.
Rooms
Dining Room 2
Interior
Interior Features Built-in Features, Cable TV Available, Chandelier, Decorative Lighting, Double Vanity, Eat-in Kitchen, High Speed Internet Available, Kitchen Island, Natural Woodwork, Open Floorplan, Pantry, Vaulted Ceiling(s), Wainscoting, Walk-In Closet(s)
Heating Central, Natural Gas
Cooling Ceiling Fan(s), Central Air, Electric
Flooring Carpet, Ceramic Tile, Stone, Wood
Fireplaces Number 1
Fireplaces Type Decorative, Gas, Gas Logs, Gas Starter, Living Room, Stone
Appliance Dishwasher, Disposal, Electric Cooktop, Electric Oven, Microwave, Tankless Water Heater
Heat Source Central, Natural Gas
Laundry Electric Dryer Hookup, Utility Room, Full Size W/D Area, Washer Hookup
Exterior
Exterior Feature Covered Patio/Porch, Rain Gutters, Lighting, Private Yard
Garage Spaces 2.0
Fence Back Yard, Fenced, Wood, Wrought Iron
Pool Gunite, In Ground, Outdoor Pool, Pool/Spa Combo, Water Feature, Waterfall
Community Features Club House, Community Pool, Curbs, Greenbelt, Jogging Path/Bike Path, Lake, Park, Playground, Sidewalks
Utilities Available All Weather Road, Cable Available, City Sewer, City Water, Concrete, Curbs, Electricity Available, Electricity Connected, Natural Gas Available, Phone Available, Sewer Available, Sidewalk, Underground Utilities
Roof Type Composition,Shingle
Garage Yes
Private Pool 1
Building
Lot Description Corner Lot, Few Trees, Landscaped, Sprinkler System, Subdivision
Story Two
Foundation Slab
Structure Type Brick,Rock/Stone,Siding,Wood
Schools
Elementary Schools Rasor
Middle Schools Hendrick
High Schools Clark
School District Plano Isd
Others
Ownership Of Record
Acceptable Financing Cash, Conventional, FHA, VA Loan
Listing Terms Cash, Conventional, FHA, VA Loan
Financing Conventional
Read Less Info
Want to know what your home might be worth? Contact us for a FREE valuation!

Our team is ready to help you sell your home for the highest possible price ASAP

©2025 North Texas Real Estate Information Systems.
Bought with Kendall Appling • Keller Williams Central
Making real estate fast, fun and stress-free!






