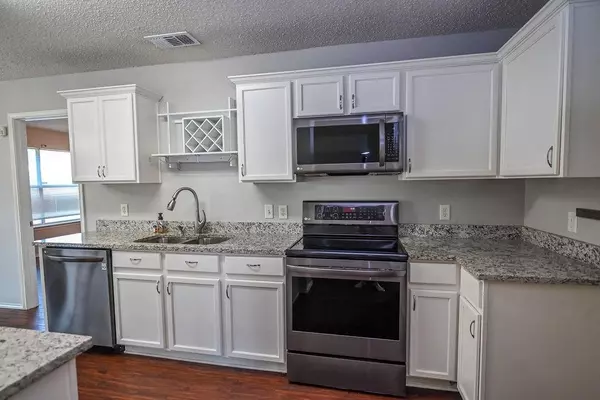$300,000
For more information regarding the value of a property, please contact us for a free consultation.
3 Beds
2 Baths
1,587 SqFt
SOLD DATE : 06/23/2023
Key Details
Property Type Single Family Home
Sub Type Single Family Residence
Listing Status Sold
Purchase Type For Sale
Square Footage 1,587 sqft
Price per Sqft $189
Subdivision Beaver Creek Estates
MLS Listing ID 20345167
Sold Date 06/23/23
Style Traditional
Bedrooms 3
Full Baths 2
HOA Fees $8
HOA Y/N Mandatory
Year Built 2002
Annual Tax Amount $5,827
Lot Size 0.256 Acres
Acres 0.256
Property Description
This updated, entertainer's dream in Glenn Heights is a MUST SEE! The home features an open floorplan with recently updated kitchen overlooking large living area. The kitchen has granite counters, stainless steel range, updated sink and faucet, and more! The primary bedroom features a large walk in closet, dual sinks, and large tub. Secondary bedrooms are split with large closets. The study is off the living room and has a wired data hub for security cameras. The owners spared no expense building the fantastic backyard including a HUGE heated play pool with tanning ledge, built in table, waterfall, and pebbletech surface! The patio cover is oversized allowing plenty of space for a table and place to grill. The shed is permanent and there is a pad for a hot tub. This home is close to major roadways and great shopping. Don't miss your chance to own this incredible home!
Location
State TX
County Dallas
Direction From 35, West on Bear Creek, North on Uhl, Right on Creekside, Left on Alpine, Right on Sage Meadow, Home on Right
Rooms
Dining Room 1
Interior
Interior Features Built-in Features, Cable TV Available, Decorative Lighting, Granite Counters, High Speed Internet Available, Pantry, Walk-In Closet(s), Wired for Data
Heating Central
Cooling Central Air
Flooring Luxury Vinyl Plank
Fireplaces Number 1
Fireplaces Type Gas Starter
Appliance Dishwasher, Disposal, Electric Range, Microwave
Heat Source Central
Laundry Electric Dryer Hookup, Utility Room, Full Size W/D Area, Washer Hookup
Exterior
Exterior Feature Covered Patio/Porch, Private Yard
Garage Spaces 2.0
Fence Wood
Pool Gunite, Heated, In Ground, Outdoor Pool, Salt Water, Water Feature, Waterfall
Utilities Available Cable Available, City Sewer, City Water
Roof Type Composition
Parking Type 2-Car Single Doors, Garage Door Opener, Garage Faces Front
Garage Yes
Private Pool 1
Building
Lot Description Interior Lot, Lrg. Backyard Grass, Sprinkler System, Subdivision
Story One
Foundation Slab
Structure Type Brick
Schools
Elementary Schools Beltline
Middle Schools Desoto East
High Schools Desoto
School District Desoto Isd
Others
Restrictions No Restrictions
Ownership Aaron and Bethany Kennedy
Acceptable Financing Cash, Conventional, FHA, VA Loan
Listing Terms Cash, Conventional, FHA, VA Loan
Financing Conventional
Read Less Info
Want to know what your home might be worth? Contact us for a FREE valuation!

Our team is ready to help you sell your home for the highest possible price ASAP

©2024 North Texas Real Estate Information Systems.
Bought with Ashley Johnson • EXP REALTY

Making real estate fast, fun and stress-free!






