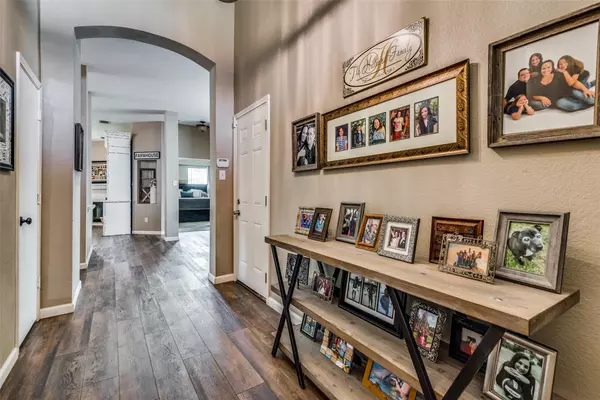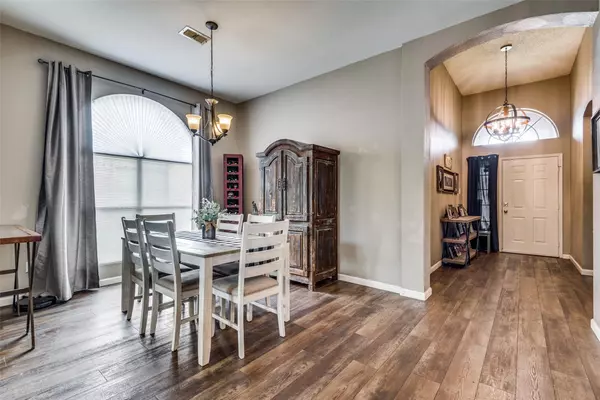$349,500
For more information regarding the value of a property, please contact us for a free consultation.
4 Beds
2 Baths
1,849 SqFt
SOLD DATE : 06/23/2023
Key Details
Property Type Single Family Home
Sub Type Single Family Residence
Listing Status Sold
Purchase Type For Sale
Square Footage 1,849 sqft
Price per Sqft $189
Subdivision Matlock Estates Add
MLS Listing ID 20324643
Sold Date 06/23/23
Style Traditional
Bedrooms 4
Full Baths 2
HOA Y/N None
Year Built 1997
Annual Tax Amount $7,194
Lot Size 7,187 Sqft
Acres 0.165
Property Description
Better check this one out quickly! This home has 4 bedrooms and 2 baths. You will be welcomed with an inviting large entryway with an arch taking you into the formal dining room, kitchen and family room. There you will find updated light fixtures, a bright and open interior with plenty of natural light and a neutral color palette, complemented by a fireplace. You'll love cooking in the spacious kitchen with the center island and seating around the bar. The living room will charm you with the plantation shutters. The primary bathroom features a separte tub and shower, double sinks and plenty of storage. The fenced in backyard gives you the perfect private area to enjoy the outdoors and grow your own garden. New sod has been placed in the backyard. Property includes a Swann security system of the homes' exterior. New windows on the west side of the house. Foundation repaired in 2012.
Location
State TX
County Tarrant
Direction From Debbie Ln, go North on Matlock. Turn right on Westbrook then left on Southbridge
Rooms
Dining Room 2
Interior
Interior Features Cable TV Available, Decorative Lighting, Eat-in Kitchen, High Speed Internet Available, Kitchen Island, Open Floorplan
Heating Central, Natural Gas
Cooling Ceiling Fan(s), Central Air
Flooring Laminate
Fireplaces Number 1
Fireplaces Type Wood Burning
Appliance Dishwasher, Disposal, Electric Oven
Heat Source Central, Natural Gas
Laundry Electric Dryer Hookup
Exterior
Exterior Feature Covered Patio/Porch, Other
Garage Spaces 2.0
Fence Wood
Utilities Available City Sewer, City Water
Roof Type Composition
Garage Yes
Building
Lot Description Level
Story One
Foundation Slab
Structure Type Brick
Schools
Elementary Schools Gideon
High Schools Timberview
School District Mansfield Isd
Others
Restrictions Deed
Ownership See tax records
Acceptable Financing Cash, Conventional, FHA, VA Loan
Listing Terms Cash, Conventional, FHA, VA Loan
Financing FHA
Read Less Info
Want to know what your home might be worth? Contact us for a FREE valuation!

Our team is ready to help you sell your home for the highest possible price ASAP

©2024 North Texas Real Estate Information Systems.
Bought with Sarai Nieto • Keller Williams Realty DPR
Making real estate fast, fun and stress-free!






