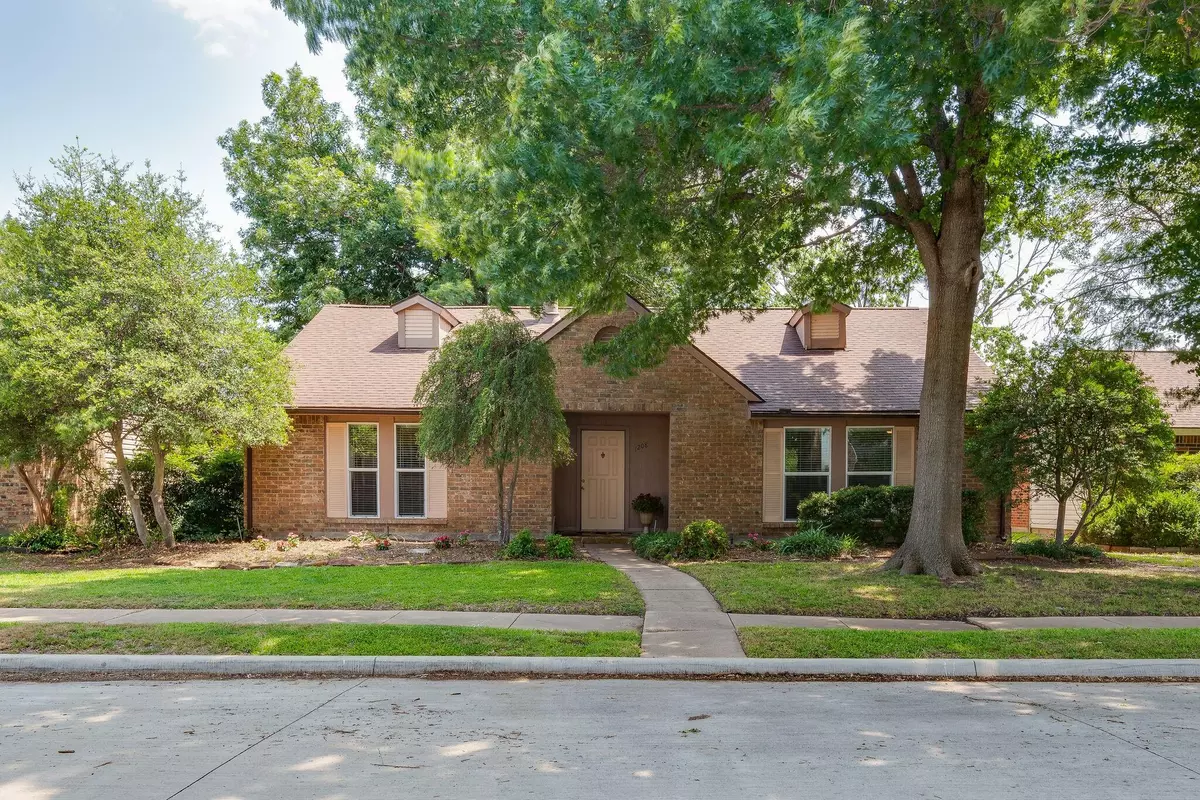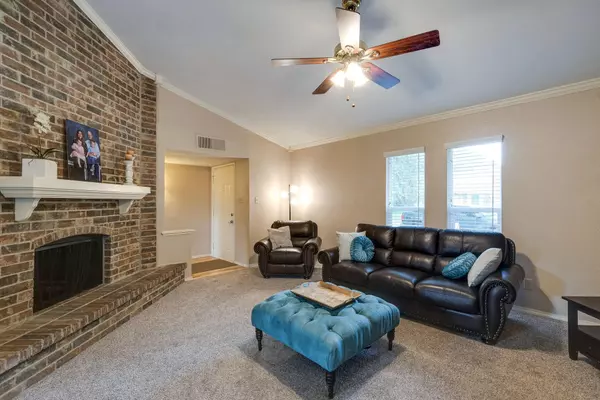$370,000
For more information regarding the value of a property, please contact us for a free consultation.
3 Beds
2 Baths
1,748 SqFt
SOLD DATE : 06/22/2023
Key Details
Property Type Single Family Home
Sub Type Single Family Residence
Listing Status Sold
Purchase Type For Sale
Square Footage 1,748 sqft
Price per Sqft $211
Subdivision Timber Bend First Increment
MLS Listing ID 20340866
Sold Date 06/22/23
Style Traditional
Bedrooms 3
Full Baths 2
HOA Y/N None
Year Built 1983
Annual Tax Amount $5,414
Lot Size 6,534 Sqft
Acres 0.15
Property Description
Beautiful drive-up appeal to this 1 story home on a cul-de-sac street, in sought after Allen ISD. No HOA! 3 bedrooms and 2 baths with an oversized rear entry, 2 car garage. Great flexible floor plan, with an option to have 2 living areas and 2 dining areas. Spacious family room with cozy brick fireplace. Recent updates include: wood floor in dining room, carpet in family room, new HVAC in 2018, all new windows and roof in 2020. Granite countertops in kitchen and master bath. Ensuite new tub, shower and tile in master bath. Master bedroom has 2 walk-in closets. With its prime east Allen location, this home provides easy access to Allen's thriving shopping, dining, and recreational facilities. Mustang Creek Trail, is steps away at the end of the cul-de-sac. Close to Allen High School and Celebration Park. Only 2 miles to 75 Central Expressway.
Location
State TX
County Collin
Direction Use GPS
Rooms
Dining Room 2
Interior
Interior Features Cable TV Available, Flat Screen Wiring, High Speed Internet Available, Open Floorplan
Heating Central, Electric, Wood Stove
Cooling Central Air, Electric
Flooring Carpet, Ceramic Tile, Wood
Fireplaces Number 1
Fireplaces Type Brick, Wood Burning Stove
Appliance Dishwasher, Disposal, Electric Oven, Electric Water Heater
Heat Source Central, Electric, Wood Stove
Laundry Electric Dryer Hookup, Full Size W/D Area, Washer Hookup
Exterior
Exterior Feature Covered Patio/Porch, Rain Gutters
Garage Spaces 2.0
Fence Wood
Utilities Available All Weather Road, Alley, City Sewer, City Water, Curbs, Sidewalk, Underground Utilities
Roof Type Composition
Parking Type 2-Car Single Doors, Alley Access, Epoxy Flooring, Garage, Garage Door Opener, Garage Faces Rear, Oversized
Garage Yes
Building
Lot Description Cul-De-Sac, Few Trees, Landscaped, Level, Sprinkler System
Story One
Foundation Slab
Structure Type Brick
Schools
Elementary Schools Reed
Middle Schools Curtis
High Schools Allen
School District Allen Isd
Others
Restrictions None
Ownership call listing agent
Acceptable Financing Cash, Conventional, FHA
Listing Terms Cash, Conventional, FHA
Financing Cash
Read Less Info
Want to know what your home might be worth? Contact us for a FREE valuation!

Our team is ready to help you sell your home for the highest possible price ASAP

©2024 North Texas Real Estate Information Systems.
Bought with Cynthia Hart • Colleen Frost Real Estate Serv

Making real estate fast, fun and stress-free!






