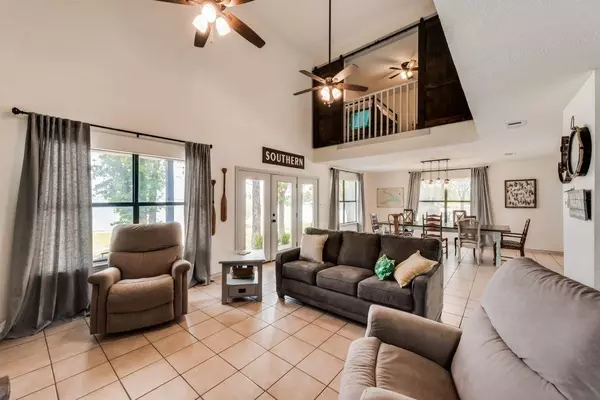$650,000
For more information regarding the value of a property, please contact us for a free consultation.
1 Bed
3 Baths
1,984 SqFt
SOLD DATE : 06/19/2023
Key Details
Property Type Single Family Home
Sub Type Single Family Residence
Listing Status Sold
Purchase Type For Sale
Square Footage 1,984 sqft
Price per Sqft $327
Subdivision Rustling Oaks Estates Ph I
MLS Listing ID 20309647
Sold Date 06/19/23
Bedrooms 1
Full Baths 3
HOA Fees $12/ann
HOA Y/N Mandatory
Year Built 1988
Annual Tax Amount $6,946
Lot Size 0.450 Acres
Acres 0.45
Property Description
Welcome to Your Dream Home on Richland Chambers Lake! This two-story house boasts approx. 235 ft of panoramic lake views that will leave you breathless! Step outside and walk down the shaded, paved walkways to your covered boathouse with boat lifts, perfect for spending lazy days out on the water. Inside, you'll fall in love with the homey vibes of this charming abode. Relax in front of the fireplace or whip up a delicious meal in the kitchen with wrap-around countertops! This is the perfect place for big families with two bunk rooms, a covered patio great for hanging out or barbecuing, and an expansive lawn ready for fun-filled days of outdoor games. Located in Rustling Oaks which has a private boat ramp and freshly paved roads for residents, this home is the epitome of laidback lake life and serenity. With it's unbeatable location and all the amenities you could need, this is truly a perfect lake house! Don't Wait; come see for yourself and experience the ultimate lakefront living!
Location
State TX
County Navarro
Community Boat Ramp
Direction GPS Available Location - SOP
Rooms
Dining Room 1
Interior
Interior Features Decorative Lighting, Eat-in Kitchen, Loft, Pantry, Vaulted Ceiling(s)
Heating Central, Electric
Cooling Ceiling Fan(s), Central Air, Electric
Flooring Ceramic Tile, Laminate
Fireplaces Number 1
Fireplaces Type Living Room, Stone
Appliance Dishwasher, Electric Range, Microwave, Refrigerator
Heat Source Central, Electric
Laundry Electric Dryer Hookup, Utility Room, Full Size W/D Area, Washer Hookup
Exterior
Exterior Feature Covered Patio/Porch, Rain Gutters
Garage Spaces 2.0
Community Features Boat Ramp
Utilities Available Aerobic Septic, All Weather Road, Asphalt, Co-op Electric, Co-op Water, Electricity Available, Individual Water Meter, Outside City Limits, Private Road, Septic, Underground Utilities, No City Services
Waterfront 1
Waterfront Description Dock – Covered,Lake Front,Personal Watercraft Lift,Retaining Wall – Concrete
Roof Type Shingle
Parking Type 2-Car Single Doors
Garage Yes
Building
Lot Description Cul-De-Sac, Irregular Lot, Landscaped, Lrg. Backyard Grass, Many Trees, Sloped, Subdivision, Water/Lake View, Waterfront
Story Two
Foundation Slab
Structure Type Siding
Schools
Elementary Schools Fairfield
High Schools Fairfield
School District Fairfield Isd
Others
Restrictions Building,Deed,Easement(s)
Ownership Turner
Acceptable Financing Cash, Conventional, FHA, VA Loan
Listing Terms Cash, Conventional, FHA, VA Loan
Financing Cash
Special Listing Condition Aerial Photo
Read Less Info
Want to know what your home might be worth? Contact us for a FREE valuation!

Our team is ready to help you sell your home for the highest possible price ASAP

©2024 North Texas Real Estate Information Systems.
Bought with Parker Teel • RE/MAX LakeSide Dreams

Making real estate fast, fun and stress-free!






