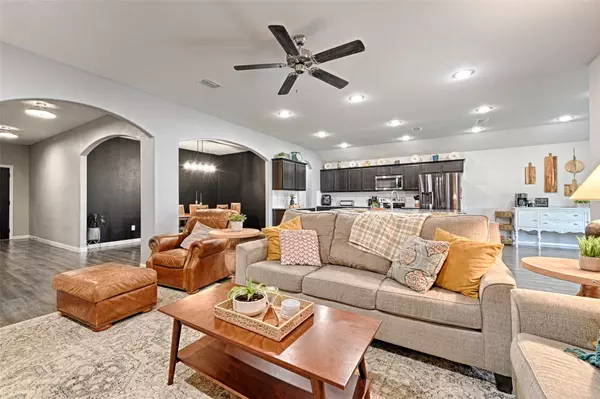$350,000
For more information regarding the value of a property, please contact us for a free consultation.
4 Beds
2 Baths
2,105 SqFt
SOLD DATE : 06/20/2023
Key Details
Property Type Single Family Home
Sub Type Single Family Residence
Listing Status Sold
Purchase Type For Sale
Square Footage 2,105 sqft
Price per Sqft $166
Subdivision Spring Crk Estates Ph Ii
MLS Listing ID 20309216
Sold Date 06/20/23
Bedrooms 4
Full Baths 2
HOA Y/N None
Year Built 2020
Annual Tax Amount $6,864
Lot Size 7,840 Sqft
Acres 0.18
Property Description
Welcome to this stunning home featuring beautiful curb appeal & a big backyard with scenic views overlooking a pond. You'll love the covered back patio for outdoor entertaining, as well as the storage shed for extra storage. Inside, you'll find more features such as an open concept floor plan which allows plenty of natural light to flood in throughout each room. The formal dining room is perfect for gatherings while the huge master closet is built with organization in mind. The kitchen boasts plenty of cabinets & SS appliances while the living room has been artfully designed with arched entry ways & thoughtful accent lighting. The master bedroom includes vaulted ceilings that give it an even more spacious feel, plus there are dual vanities in its private bathroom with separate bathtub, shower areas. There's also a dedicated laundry room with finished out garage so you have everything you need at your fingertips! Best of all - no HOA on this beautiful home!
Location
State TX
County Henderson
Direction From US-175 BUS E, right onto 9th St, Slight left onto Velma Wilson, continue onto Barnes, right onto Cottage Row, home will be on the left
Rooms
Dining Room 1
Interior
Interior Features Built-in Features, Cable TV Available, Decorative Lighting, Double Vanity, Eat-in Kitchen, Granite Counters, High Speed Internet Available, Kitchen Island, Open Floorplan, Vaulted Ceiling(s), Walk-In Closet(s)
Heating Central, Electric
Cooling Ceiling Fan(s), Central Air
Flooring Luxury Vinyl Plank
Fireplaces Number 1
Fireplaces Type Wood Burning
Appliance Dishwasher, Electric Range, Microwave
Heat Source Central, Electric
Laundry Electric Dryer Hookup, Utility Room, Full Size W/D Area, Washer Hookup
Exterior
Garage Spaces 2.0
Fence Fenced, Wood, Wrought Iron
Pool Above Ground
Utilities Available City Sewer
Roof Type Shingle
Parking Type 2-Car Double Doors
Garage Yes
Private Pool 1
Building
Lot Description Landscaped
Story One
Foundation Slab
Structure Type Brick,Stone Veneer
Schools
Elementary Schools Southside
High Schools Mabank
School District Mabank Isd
Others
Ownership Roger & Rita Cullum
Acceptable Financing Cash, Conventional, FHA, VA Reinstatement Reqd
Listing Terms Cash, Conventional, FHA, VA Reinstatement Reqd
Financing FHA
Read Less Info
Want to know what your home might be worth? Contact us for a FREE valuation!

Our team is ready to help you sell your home for the highest possible price ASAP

©2024 North Texas Real Estate Information Systems.
Bought with Kaitlyn Beebe • Regal, REALTORS

Making real estate fast, fun and stress-free!






