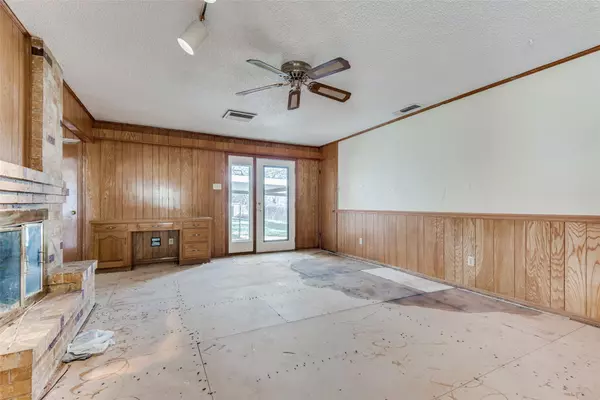$329,000
For more information regarding the value of a property, please contact us for a free consultation.
4 Beds
2 Baths
2,335 SqFt
SOLD DATE : 06/21/2023
Key Details
Property Type Single Family Home
Sub Type Single Family Residence
Listing Status Sold
Purchase Type For Sale
Square Footage 2,335 sqft
Price per Sqft $140
Subdivision Winona Gardens 02
MLS Listing ID 20237621
Sold Date 06/21/23
Style Traditional
Bedrooms 4
Full Baths 2
HOA Y/N None
Year Built 1968
Annual Tax Amount $7,348
Lot Size 0.510 Acres
Acres 0.51
Property Description
Welcome to your potential dream home! This blank canvas has solid bones and awaits your personal touch. New roof and AC serviced regularly. Nestled in the sought-after Winona Gardens subdivision, offering 4 bedrooms, 2 bathrooms, and 2 living areas, including a massive second living space perfect for movie or game nights. Stay cozy in the main living area with a wood-burning fireplace, and enjoy the privacy of a split floor plan with bedrooms tucked away on one side. The spacious master suite boasts a separate vanity and bath area, & all bedrooms and rooms are generously sized. The walk-in laundry room has plenty of space for a 2nd fridge & extra storage. You'll love the backyard's lush greenery, mature trees, deck, and storage building. 2 carports with 3 car capacity! No HOA fees here! Conveniently located near highways, shopping & schools. Short drive to Cedar Ridge Preserve, Cedar Hill State Park, and Joe Pool Lake, providing plenty of outdoor activities. Schedule a visit!
Location
State TX
County Dallas
Direction Take 20 west to Cedar Ridge Exit turn left on Escuela Drive, Left on N Cedar Ridge then right on W Camp Wisdom, Left on N Royal Oak and Left on Sierra Blanca Drive. Sign in yard.
Rooms
Dining Room 1
Interior
Interior Features High Speed Internet Available, Other
Heating Central, Electric
Cooling Central Air, Electric
Flooring Combination
Fireplaces Number 1
Fireplaces Type Living Room, Wood Burning
Appliance Electric Cooktop, Microwave, Double Oven, Vented Exhaust Fan
Heat Source Central, Electric
Laundry Electric Dryer Hookup, Utility Room, Washer Hookup
Exterior
Exterior Feature Storage
Carport Spaces 3
Fence Chain Link, Wood
Utilities Available City Sewer, City Water
Roof Type Composition,Shingle
Garage No
Building
Lot Description Interior Lot
Story One
Foundation Pillar/Post/Pier
Structure Type Brick
Schools
Elementary Schools Smith
Middle Schools Byrd
High Schools Duncanville
School District Duncanville Isd
Others
Restrictions Other
Ownership W Streets LLC
Acceptable Financing Cash, Conventional
Listing Terms Cash, Conventional
Financing FHA 203(b)
Read Less Info
Want to know what your home might be worth? Contact us for a FREE valuation!

Our team is ready to help you sell your home for the highest possible price ASAP

©2025 North Texas Real Estate Information Systems.
Bought with Jason Sanchez • Decorative Real Estate
Making real estate fast, fun and stress-free!






