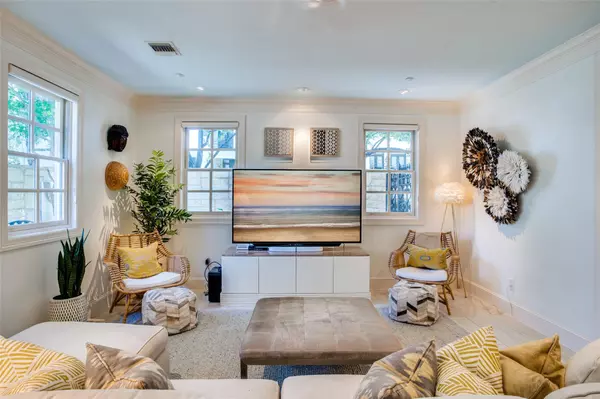$2,000,000
For more information regarding the value of a property, please contact us for a free consultation.
3 Beds
4 Baths
4,476 SqFt
SOLD DATE : 06/21/2023
Key Details
Property Type Townhouse
Sub Type Townhouse
Listing Status Sold
Purchase Type For Sale
Square Footage 4,476 sqft
Price per Sqft $446
Subdivision Cascada At Turtle Creek
MLS Listing ID 20323030
Sold Date 06/21/23
Style Traditional
Bedrooms 3
Full Baths 3
Half Baths 1
HOA Fees $1,250/mo
HOA Y/N Mandatory
Year Built 2003
Annual Tax Amount $40,877
Lot Size 2,221 Sqft
Acres 0.051
Property Description
Practical design meets sophisticated style in this three-story townhome. High ceilings set the scale inside while garden and patios provide serenity. Fully renovated by current owners with high-end finishes.Primary top floor suite with opulent separate areas for two. Large bedroom with spacious seating area, spa-like bath with large marble walk-in shower and a luxurious soaking tub, Newport Brass fixtures, and separate private commodes and large custom closets. Cook’s kitchen with top-of-the-line appliances; a clever hidden desk and extensive cabinets frame the breakfast nook. With a dramatic dining room, light-filled living room, inviting ground floor lounge and multiple private outdoor spaces, this home has understated elegance a short walk to the vibrant retail and dining options of the West Village and Knox districts. A peaceful retreat nestled at the foot of the city. True lock-and-leave living, convenient to both airports, with the space, grace, and detail of a custom home.
Location
State TX
County Dallas
Community Gated, Greenbelt, Jogging Path/Bike Path, Perimeter Fencing
Direction From Turtle Creek, head east on Blackburn. Go under the Katy Trail bridge, immediately turn left into the Cascada development.
Rooms
Dining Room 2
Interior
Interior Features Built-in Features, Built-in Wine Cooler, Cable TV Available, Chandelier, Decorative Lighting, Eat-in Kitchen, Elevator, High Speed Internet Available, Pantry, Smart Home System, Walk-In Closet(s)
Heating Central, Fireplace(s), Natural Gas, Zoned
Cooling Ceiling Fan(s), Central Air, Electric
Flooring Carpet, Marble, Tile, Wood
Fireplaces Number 1
Fireplaces Type Gas, Gas Starter
Equipment Irrigation Equipment
Appliance Built-in Refrigerator, Dishwasher, Disposal, Gas Cooktop, Microwave, Double Oven, Plumbed For Gas in Kitchen, Vented Exhaust Fan, Warming Drawer
Heat Source Central, Fireplace(s), Natural Gas, Zoned
Laundry Utility Room, Full Size W/D Area, Washer Hookup
Exterior
Exterior Feature Balcony, Covered Patio/Porch, Rain Gutters, Lighting
Garage Spaces 2.0
Fence Rock/Stone, Wood, Wrought Iron
Community Features Gated, Greenbelt, Jogging Path/Bike Path, Perimeter Fencing
Utilities Available Cable Available, City Sewer, City Water, Curbs, Individual Gas Meter, Individual Water Meter, Sidewalk
Roof Type Composition
Parking Type 2-Car Single Doors, Electric Gate, Garage Door Opener, Garage Faces Front, Gated
Garage Yes
Building
Lot Description Corner Lot, Few Trees, Landscaped, Sprinkler System
Story Three Or More
Foundation Slab
Structure Type Rock/Stone,Stucco
Schools
Elementary Schools Milam
Middle Schools Spence
High Schools North Dallas
School District Dallas Isd
Others
Ownership John and Amy Brown
Acceptable Financing Cash, Conventional
Listing Terms Cash, Conventional
Financing Cash
Read Less Info
Want to know what your home might be worth? Contact us for a FREE valuation!

Our team is ready to help you sell your home for the highest possible price ASAP

©2024 North Texas Real Estate Information Systems.
Bought with Courtney Michalek • Compass RE Texas, LLC.

Making real estate fast, fun and stress-free!






