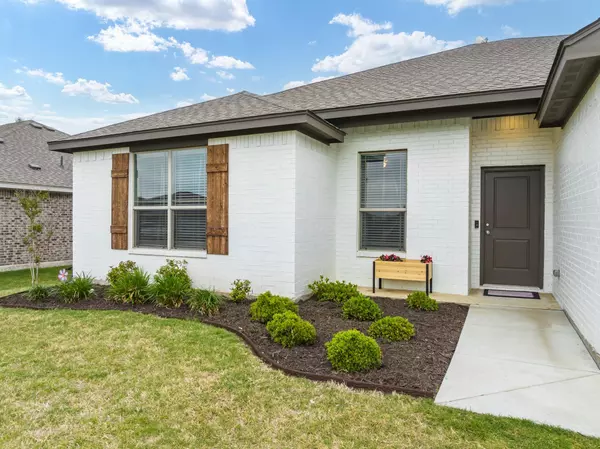$279,000
For more information regarding the value of a property, please contact us for a free consultation.
3 Beds
2 Baths
1,788 SqFt
SOLD DATE : 06/20/2023
Key Details
Property Type Single Family Home
Sub Type Single Family Residence
Listing Status Sold
Purchase Type For Sale
Square Footage 1,788 sqft
Price per Sqft $156
Subdivision Stoneridge
MLS Listing ID 20307004
Sold Date 06/20/23
Style Traditional
Bedrooms 3
Full Baths 2
HOA Y/N None
Year Built 2020
Annual Tax Amount $4,879
Lot Size 7,579 Sqft
Acres 0.174
Property Description
Meticulously maintained, this 3 bedroom, 2 bath brick home is MOVE IN READY!!! Boasting an open concept kitchen with a huge granite island, adjacent dining area and overlooking the large livingroom. What a perfect spot for entertaining! This charming area flows right onto the covered patio and large fenced backyard. The bright, airy, kitchen has lots of storage, counter top space and even a separate pantry. The beautiful wood look, ceramic tile is in the kitchen, dining, living, hallways, and both baths, while carpet is in the 3 bedrooms to keep them nice and cozy. Owner's Suite features a large bedroom, huge tiled shower with river rock floor, separate soaking tub, individual sinks and a massive walk-in closet.
Location
State TX
County Hill
Direction From Corsicana Highway go south on Cho St toward Jefferson St. Turn right onto Alexander St. Turn left onto Cho St. Turn right onto Stoneridge Dr. House is on the right. GPS Available Location. Agent sign is on the property.
Rooms
Dining Room 1
Interior
Interior Features Cable TV Available, Decorative Lighting, Eat-in Kitchen, Granite Counters, High Speed Internet Available, Kitchen Island, Open Floorplan, Pantry, Walk-In Closet(s)
Heating Central, Heat Pump
Cooling Ceiling Fan(s), Central Air, Electric, Heat Pump
Flooring Carpet, Ceramic Tile
Appliance Dishwasher
Heat Source Central, Heat Pump
Laundry Utility Room, Full Size W/D Area
Exterior
Exterior Feature Covered Patio/Porch
Garage Spaces 2.0
Fence Fenced, Wood
Utilities Available Cable Available, City Sewer, City Water, Community Mailbox
Roof Type Composition
Parking Type 2-Car Single Doors, Garage Door Opener
Garage Yes
Building
Lot Description Landscaped, Level
Story One
Foundation Slab
Structure Type Brick
Schools
Elementary Schools Franklin
High Schools Hillsboro
School District Hillsboro Isd
Others
Restrictions Deed
Ownership Currington
Acceptable Financing 1031 Exchange, Cash, Conventional, FHA, VA Loan
Listing Terms 1031 Exchange, Cash, Conventional, FHA, VA Loan
Financing Conventional
Special Listing Condition Survey Available
Read Less Info
Want to know what your home might be worth? Contact us for a FREE valuation!

Our team is ready to help you sell your home for the highest possible price ASAP

©2024 North Texas Real Estate Information Systems.
Bought with Terry Popham • CENTURY 21 Judge Fite Co.

Making real estate fast, fun and stress-free!






