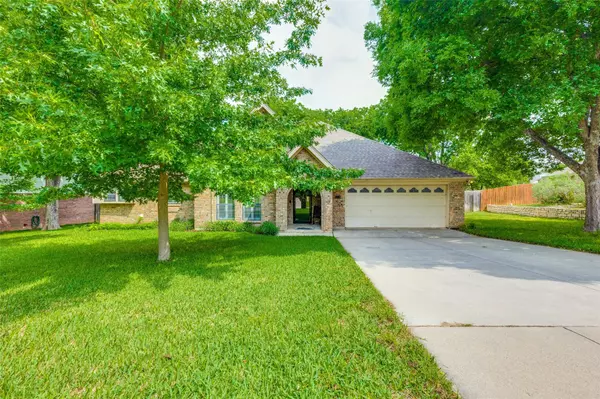$369,900
For more information regarding the value of a property, please contact us for a free consultation.
3 Beds
2 Baths
1,974 SqFt
SOLD DATE : 06/16/2023
Key Details
Property Type Single Family Home
Sub Type Single Family Residence
Listing Status Sold
Purchase Type For Sale
Square Footage 1,974 sqft
Price per Sqft $187
Subdivision Boat Club Estates
MLS Listing ID 20323377
Sold Date 06/16/23
Style Traditional
Bedrooms 3
Full Baths 2
HOA Y/N None
Year Built 1993
Annual Tax Amount $6,913
Lot Size 0.322 Acres
Acres 0.322
Property Description
Welcome. This immaculate residence boasts 3 bedrooms, 2 full bathrooms & generous 1,974 sq ft of living space. As you step inside, you'll immediately notice the elegant plantation shutters, lending an air of sophistication & privacy. The heart of this home is the expansive kitchen, featuring a spacious island, granite countertops & convenient built-in desk. Chef's dream come true! Adjacent living room invites you to relax & unwind, with a cozy fireplace & trayed ceilings adding a touch of elegance. Large dining room, perfect for hosting memorable dinner parties & family gatherings. The master bedroom is a tranquil retreat, boasting wood laminate flooring. The attached en suite offers a garden tub, walk-in shower & 2 large closets. The secondary bedrooms are equally spacious, with walk-in closets to accommodate all your needs. Step outside into the enclosed porch & enjoy breathtaking views of the beautiful, treed backyard, complete with a convenient shed for additional storage.
Location
State TX
County Tarrant
Direction From 820 exit Azle Avenue and go west. Turn right on Boat Club, then left on Rocky Point Trail, right on Woodland Dr. and left on Canyon Trail.
Rooms
Dining Room 1
Interior
Interior Features Built-in Features, Cable TV Available, Decorative Lighting, Double Vanity, Granite Counters, High Speed Internet Available, Kitchen Island, Walk-In Closet(s)
Heating Central, Electric
Cooling Ceiling Fan(s), Central Air, Electric
Flooring Carpet, Linoleum, Tile
Fireplaces Number 1
Fireplaces Type Brick, Living Room, Wood Burning
Appliance Dishwasher, Disposal, Electric Range, Microwave
Heat Source Central, Electric
Laundry Electric Dryer Hookup, Utility Room, Full Size W/D Area, Washer Hookup
Exterior
Exterior Feature Covered Patio/Porch, Storage
Garage Spaces 2.0
Fence Back Yard, Wood
Utilities Available City Sewer, City Water, Individual Water Meter
Roof Type Composition
Parking Type 2-Car Single Doors, Driveway, Garage, Garage Faces Front
Garage Yes
Building
Lot Description Interior Lot, Landscaped, Lrg. Backyard Grass, Many Trees, Subdivision
Story One
Foundation Slab
Structure Type Brick
Schools
Elementary Schools Marinecree
Middle Schools Collins
High Schools Lake Worth
School District Lake Worth Isd
Others
Ownership Joshua & Lorinda Imboden
Acceptable Financing Cash, Conventional, FHA, VA Loan
Listing Terms Cash, Conventional, FHA, VA Loan
Financing Conventional
Read Less Info
Want to know what your home might be worth? Contact us for a FREE valuation!

Our team is ready to help you sell your home for the highest possible price ASAP

©2024 North Texas Real Estate Information Systems.
Bought with Roger Brandt • Century 21 Alliance Properties

Making real estate fast, fun and stress-free!






