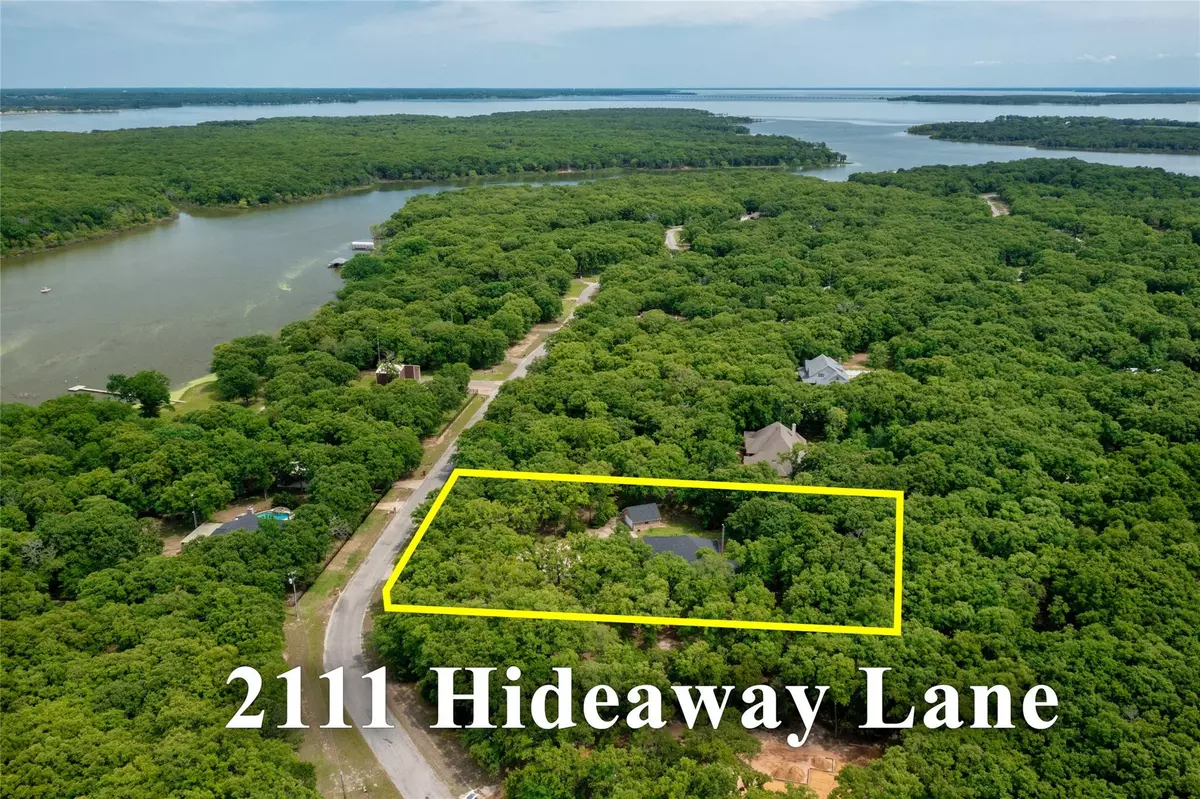$475,000
For more information regarding the value of a property, please contact us for a free consultation.
3 Beds
3 Baths
2,304 SqFt
SOLD DATE : 06/16/2023
Key Details
Property Type Single Family Home
Sub Type Single Family Residence
Listing Status Sold
Purchase Type For Sale
Square Footage 2,304 sqft
Price per Sqft $206
Subdivision Hideaway Estates Ph 1 & 2
MLS Listing ID 20320320
Sold Date 06/16/23
Style Traditional
Bedrooms 3
Full Baths 3
HOA Fees $6/ann
HOA Y/N Mandatory
Year Built 2003
Annual Tax Amount $5,982
Lot Size 2.500 Acres
Acres 2.5
Property Description
2.5 acres of glorious solitude amongst the trees! This beautifully updated one-story home is the perfect getaway from the city with three bedrooms and three full bathrooms. The kitchen has had an amazing remodel with oversized island, farm sink, tons of cabinetry and gorgeous wood beam. This area overlooks the living room with updated stone front fireplace and mantle. Office with built-in desk and cabinetry is located right off the entry with one bedroom and bath right across the hall. Additional bedroom and bath is located toward the rear of the home as is the large primary suite with large walk-in closet and ensuite bathroom. Off the primary suite, the current owner has also added a large sunroom for continuous enjoyment of the outdoors even when the weather is not agreeable and this space also features direct access to the stone patio with pergola. Four car garage parking includes attached two car and an additional detached 2 car garage space that can also double as a workshop.
Location
State TX
County Hunt
Direction From Interstate 30, exit Wesley Street (Highway 34). Go south on 34 and make left on 3504 turn right on 2101. Go south on 2101, make a left onto Hideaway Lane. House will be on the right hand side.
Rooms
Dining Room 2
Interior
Interior Features Eat-in Kitchen, Kitchen Island, Pantry, Walk-In Closet(s)
Heating Electric
Cooling Electric
Flooring Luxury Vinyl Plank
Fireplaces Number 1
Fireplaces Type Living Room, Masonry, Stone
Appliance Dishwasher, Electric Oven, Electric Range, Microwave
Heat Source Electric
Laundry Electric Dryer Hookup, Utility Room, Full Size W/D Area, Washer Hookup
Exterior
Exterior Feature Covered Patio/Porch, Storage
Garage Spaces 4.0
Fence Chain Link
Utilities Available Aerobic Septic, Asphalt
Roof Type Asphalt
Garage Yes
Building
Lot Description Acreage, Landscaped, Lrg. Backyard Grass, Many Trees, Oak
Story One
Foundation Slab
Structure Type Brick,Siding
Schools
Elementary Schools Cannon
Middle Schools Thompson
High Schools Ford
School District Quinlan Isd
Others
Ownership See Tax Roll
Acceptable Financing Cash, Conventional, FHA, VA Loan
Listing Terms Cash, Conventional, FHA, VA Loan
Financing Conventional
Special Listing Condition Aerial Photo
Read Less Info
Want to know what your home might be worth? Contact us for a FREE valuation!

Our team is ready to help you sell your home for the highest possible price ASAP

©2025 North Texas Real Estate Information Systems.
Bought with Carly Hodges • eXp Realty LLC
Making real estate fast, fun and stress-free!

