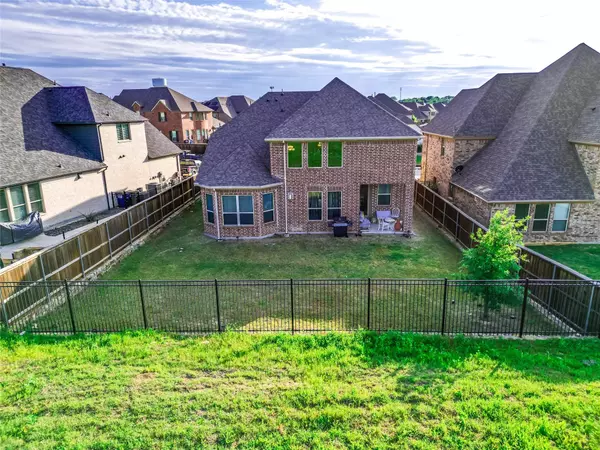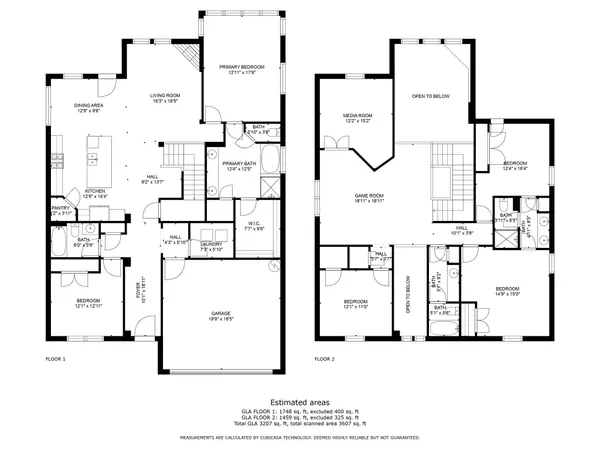$575,000
For more information regarding the value of a property, please contact us for a free consultation.
5 Beds
4 Baths
3,207 SqFt
SOLD DATE : 06/16/2023
Key Details
Property Type Single Family Home
Sub Type Single Family Residence
Listing Status Sold
Purchase Type For Sale
Square Footage 3,207 sqft
Price per Sqft $179
Subdivision Inspiration Ph 2B
MLS Listing ID 20310145
Sold Date 06/16/23
Style Traditional
Bedrooms 5
Full Baths 4
HOA Fees $49
HOA Y/N Mandatory
Year Built 2017
Annual Tax Amount $12,386
Lot Size 7,797 Sqft
Acres 0.179
Property Description
Welcome home to this energy-efficient Meritage home with rear greenbelt views and no direct rear neighbors! Walking distance to the Hope Harbor community pool and playground, dog park and Bush Elementary. Extensive WOOD flooring guides you throughout the 1st level with primary and guest suite down. The open living, dining and kitchen is perfect for entertaining! Kitchen boasts GRANITE countertops and stainless steel appliances with dual ovens. Corner fireplace in the Living Room. The oversized primary suite has a bay window, double sinks and huge walk-in closet! Upstairs you will find a large Game Room AND Media Room along with the other 3 bedrooms and 2 bathrooms. Relax on the covered patio with gas stub, and enjoy the wide open view! Just a little bit of love will make this house shine! Don't miss out on this fantastic opportunity! Inspiration is an award-winning community featuring 5 pools, lazy river, fitness center, dog parks, sand volleyball, putting green, zip line & MORE!
Location
State TX
County Collin
Community Club House, Community Pool, Fitness Center, Greenbelt, Jogging Path/Bike Path, Park, Playground, Pool
Direction From 75 north, exit Parker Rd. Head east about 9 miles. Left into Inspiration community. Left on Crystal Cove Ln, right on Liberty Way Trl, right on Port Millstone Trl. 3rd house on right.
Rooms
Dining Room 1
Interior
Interior Features Cable TV Available, Eat-in Kitchen, Granite Counters, High Speed Internet Available, Kitchen Island, Open Floorplan, Pantry, Walk-In Closet(s)
Heating Central
Cooling Ceiling Fan(s), Central Air
Flooring Carpet, Ceramic Tile, Wood
Fireplaces Number 1
Fireplaces Type Gas Logs, Living Room
Appliance Disposal, Gas Cooktop, Microwave, Double Oven
Heat Source Central
Exterior
Exterior Feature Covered Patio/Porch, Rain Gutters
Garage Spaces 2.0
Fence Wood, Wrought Iron
Community Features Club House, Community Pool, Fitness Center, Greenbelt, Jogging Path/Bike Path, Park, Playground, Pool
Utilities Available City Sewer, City Water, Electricity Connected, Individual Gas Meter, MUD Water, Underground Utilities
Roof Type Composition
Parking Type Driveway, Garage, Garage Faces Front
Garage Yes
Building
Lot Description Greenbelt, Interior Lot, Landscaped, Lrg. Backyard Grass, Sprinkler System
Story Two
Foundation Slab
Structure Type Brick,Rock/Stone
Schools
Elementary Schools George W Bush
High Schools Wylie East
School District Wylie Isd
Others
Restrictions Deed
Ownership Darrell & Gracie Creswell
Acceptable Financing Cash, Conventional, FHA, VA Loan
Listing Terms Cash, Conventional, FHA, VA Loan
Financing Conventional
Special Listing Condition Aerial Photo
Read Less Info
Want to know what your home might be worth? Contact us for a FREE valuation!

Our team is ready to help you sell your home for the highest possible price ASAP

©2024 North Texas Real Estate Information Systems.
Bought with Levy Porpino • Douglas Elliman Real Estate

Making real estate fast, fun and stress-free!






