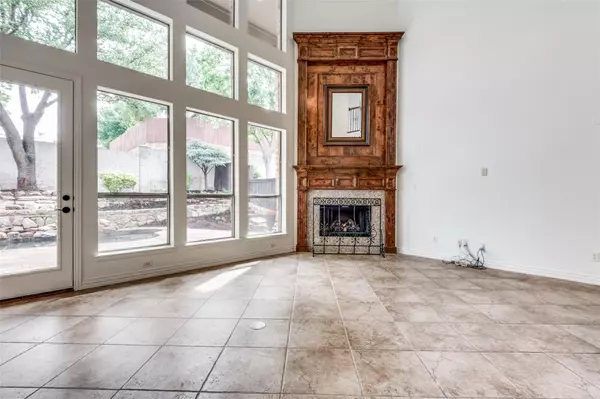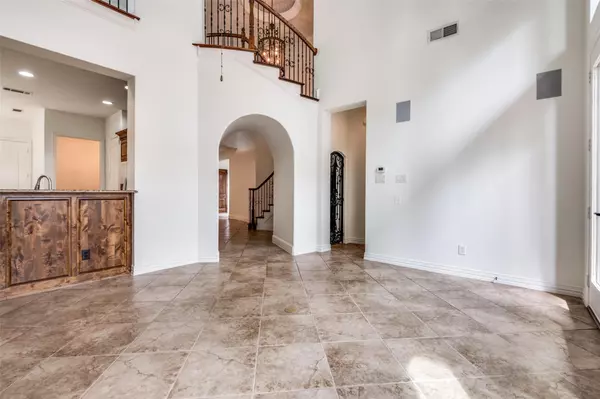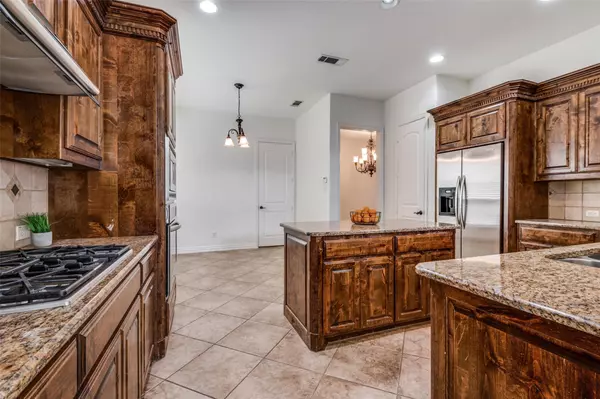$750,000
For more information regarding the value of a property, please contact us for a free consultation.
3 Beds
4 Baths
3,574 SqFt
SOLD DATE : 06/16/2023
Key Details
Property Type Single Family Home
Sub Type Single Family Residence
Listing Status Sold
Purchase Type For Sale
Square Footage 3,574 sqft
Price per Sqft $209
Subdivision Cottonwood Hill Estates
MLS Listing ID 20307581
Sold Date 06/16/23
Style English,French
Bedrooms 3
Full Baths 4
HOA Fees $116/ann
HOA Y/N Mandatory
Year Built 2008
Annual Tax Amount $13,829
Lot Size 7,666 Sqft
Acres 0.176
Lot Dimensions 58'x129' 57'x135
Property Description
Absolutely stunning from the moment you step inside, this luxury home is everything you've been looking for! Prime and central location in Las Colinas! Study downstairs can be used as 4th bed with full bath next to it. Gorgeous design leaves no detail spared, grand staircase, soaring ceilings, exquisite hardwoods, wine cellar, living room with wall of windows, private dining next to gourmet kitchen with stainless steel appliances, gas stove & walk in pantry. Primary bed with vaulted ceilings & bath retreat with soaking tub, separate shower, large WIC. Second story features game room, separate media room & spacious secondary beds! So many play areas; imagine your days watching a movie upstairs or soaking in the sun outside by the pool! Landscaped backyard with covered patio, lighted & heated pool, for the warm weather! Walking distance to jogging trails, playground, park with lake, tennis courts & soccer fields! Minutes to DFW Airport, Four Seasons resort and private golf courses!
Location
State TX
County Dallas
Community Community Sprinkler, Jogging Path/Bike Path, Park, Perimeter Fencing
Direction 114 Exit MacArthur (S), right on Walnut Hill, left on Story, left in Cottonwood Hill Estates
Rooms
Dining Room 2
Interior
Interior Features Cable TV Available, Decorative Lighting, Double Vanity, Eat-in Kitchen, Granite Counters, High Speed Internet Available, Kitchen Island, Open Floorplan, Sound System Wiring, Vaulted Ceiling(s), Walk-In Closet(s)
Heating Central, Natural Gas
Cooling Ceiling Fan(s), Central Air, Electric, Zoned
Flooring Carpet, Ceramic Tile, Wood
Fireplaces Number 1
Fireplaces Type Heatilator
Appliance Built-in Refrigerator, Dishwasher, Electric Oven, Gas Cooktop, Gas Water Heater, Microwave, Convection Oven
Heat Source Central, Natural Gas
Laundry Electric Dryer Hookup, Full Size W/D Area, Washer Hookup
Exterior
Exterior Feature Covered Patio/Porch, Rain Gutters
Garage Spaces 3.0
Fence Wood
Pool Gunite, Heated, In Ground, Outdoor Pool
Community Features Community Sprinkler, Jogging Path/Bike Path, Park, Perimeter Fencing
Utilities Available Cable Available, City Sewer, City Water, Concrete, Curbs, Individual Gas Meter, Individual Water Meter, Sidewalk
Roof Type Composition
Parking Type 2-Car Double Doors, Covered, Garage, Garage Door Opener, Garage Faces Front
Garage Yes
Private Pool 1
Building
Lot Description Few Trees, Interior Lot, Landscaped, Subdivision
Story Two
Foundation Slab
Structure Type Brick,Rock/Stone
Schools
Elementary Schools Lee
Middle Schools Travis
High Schools Macarthur
School District Irving Isd
Others
Restrictions Deed
Ownership See Private Remarks
Acceptable Financing Cash, Conventional, VA Loan
Listing Terms Cash, Conventional, VA Loan
Financing Conventional
Read Less Info
Want to know what your home might be worth? Contact us for a FREE valuation!

Our team is ready to help you sell your home for the highest possible price ASAP

©2024 North Texas Real Estate Information Systems.
Bought with Anthony Cedano • Rogers Healy and Associates

Making real estate fast, fun and stress-free!






